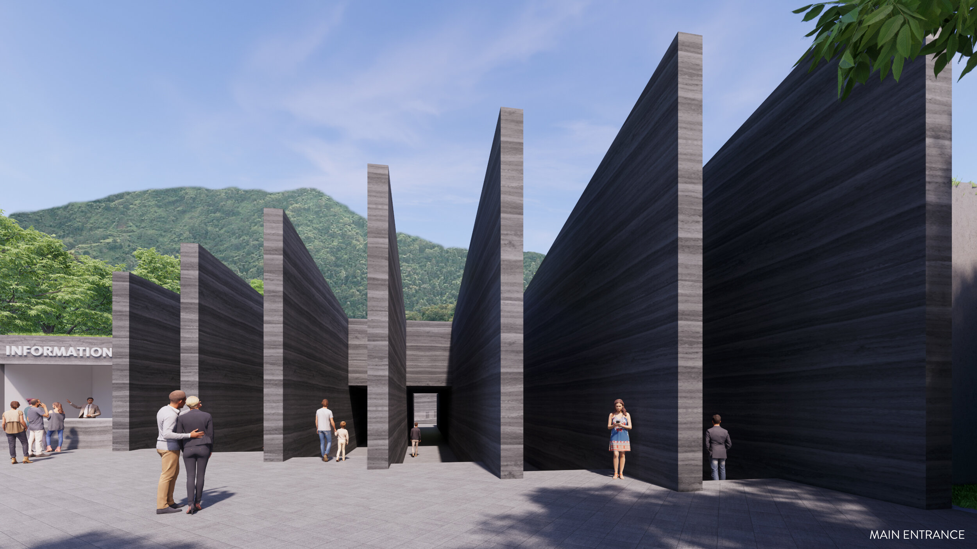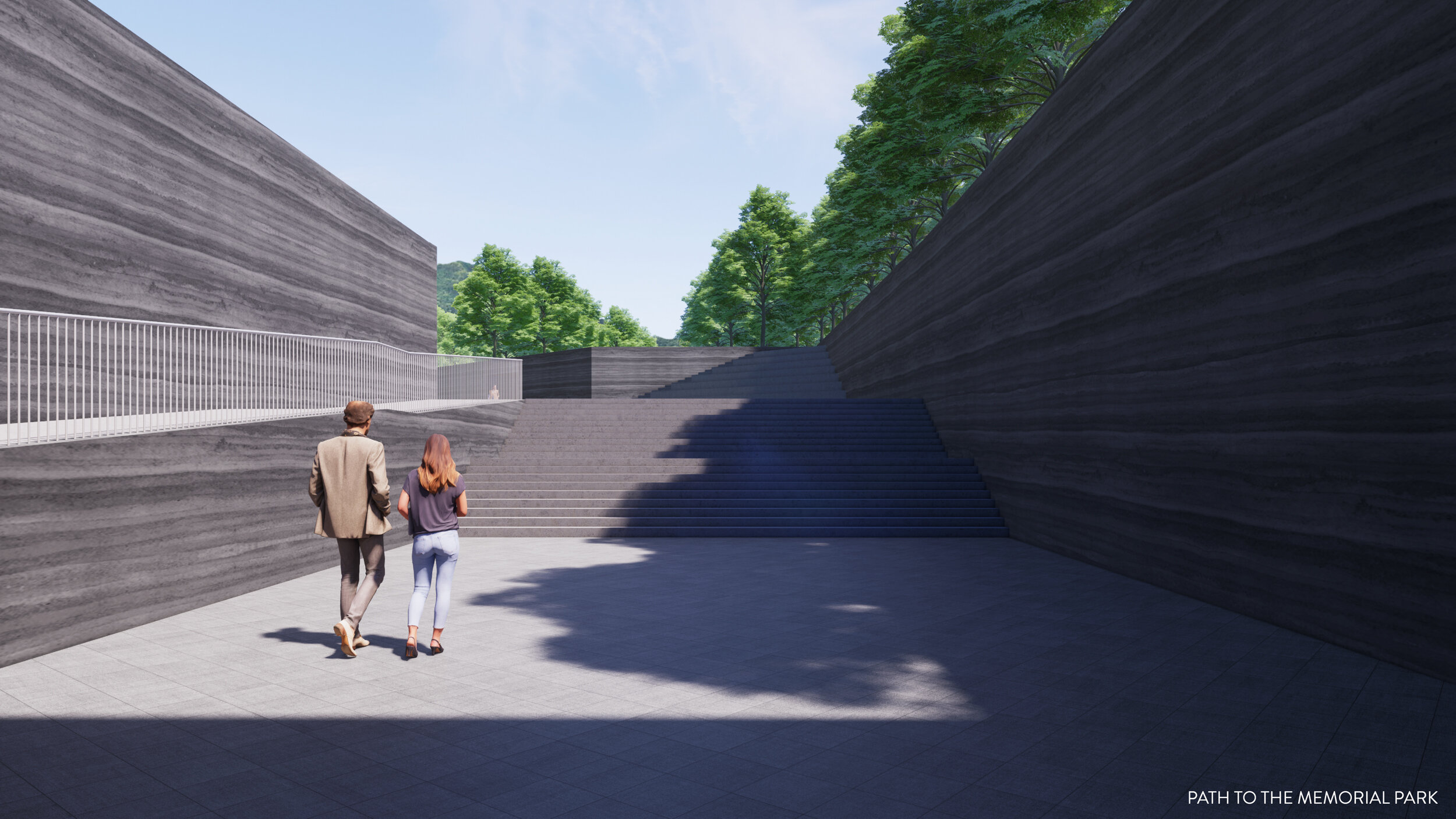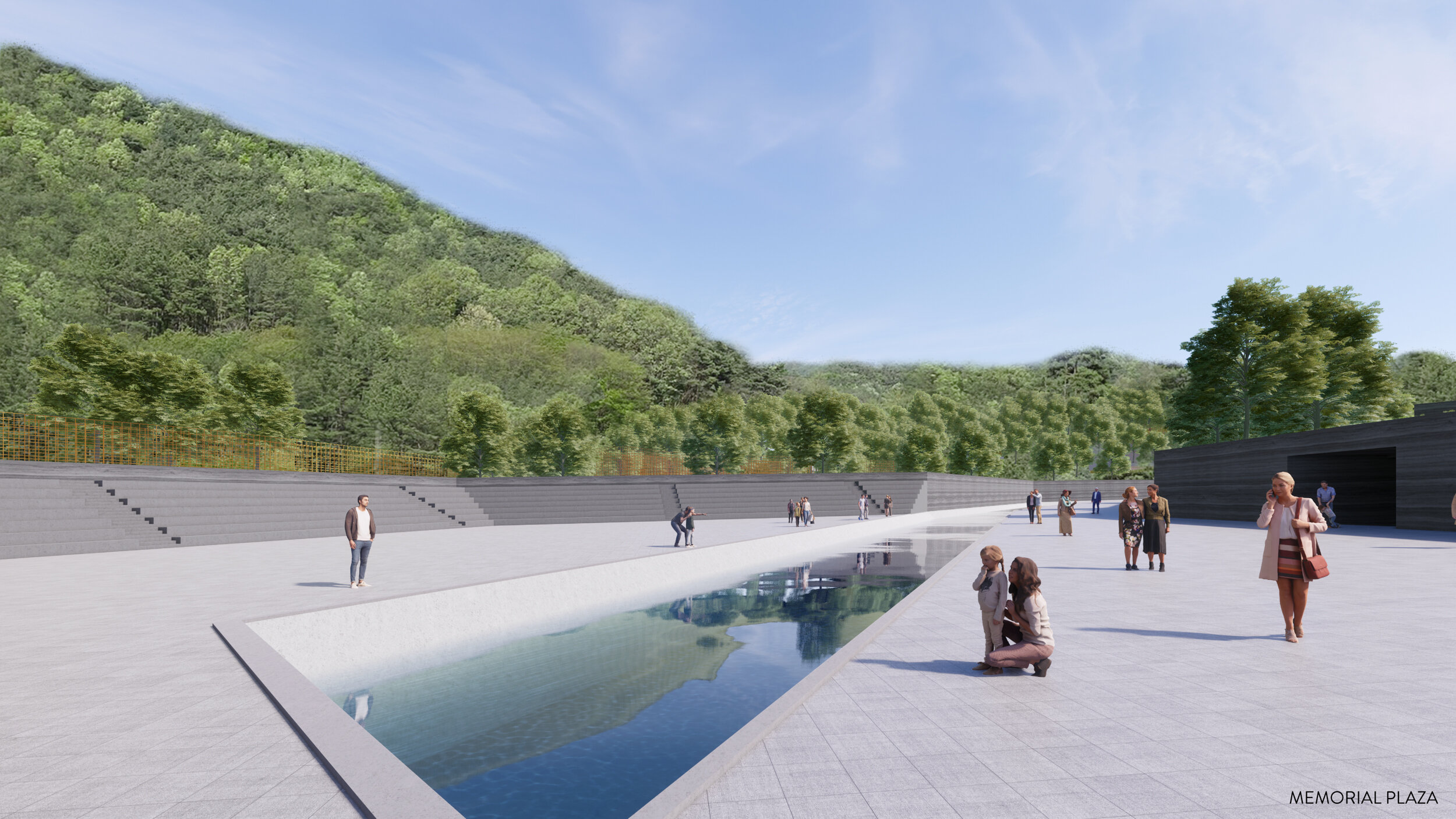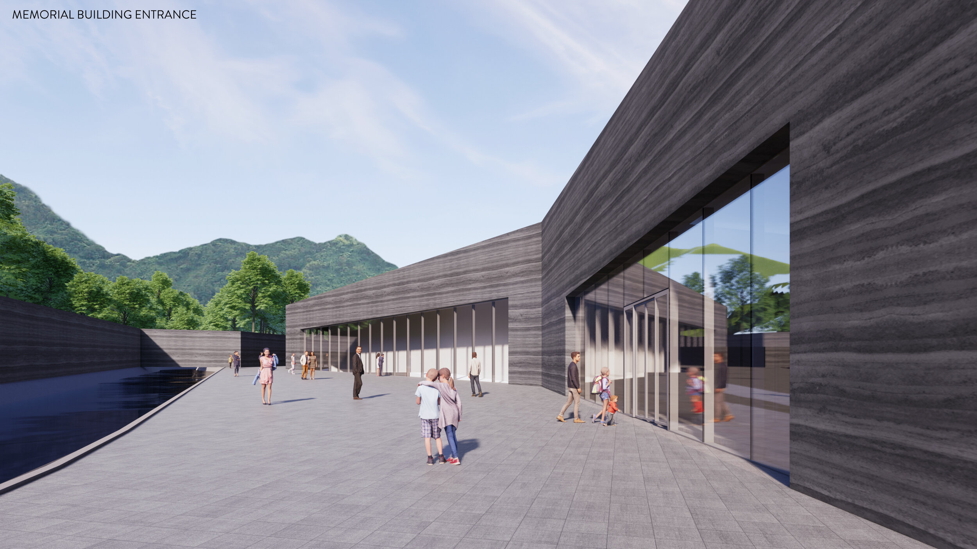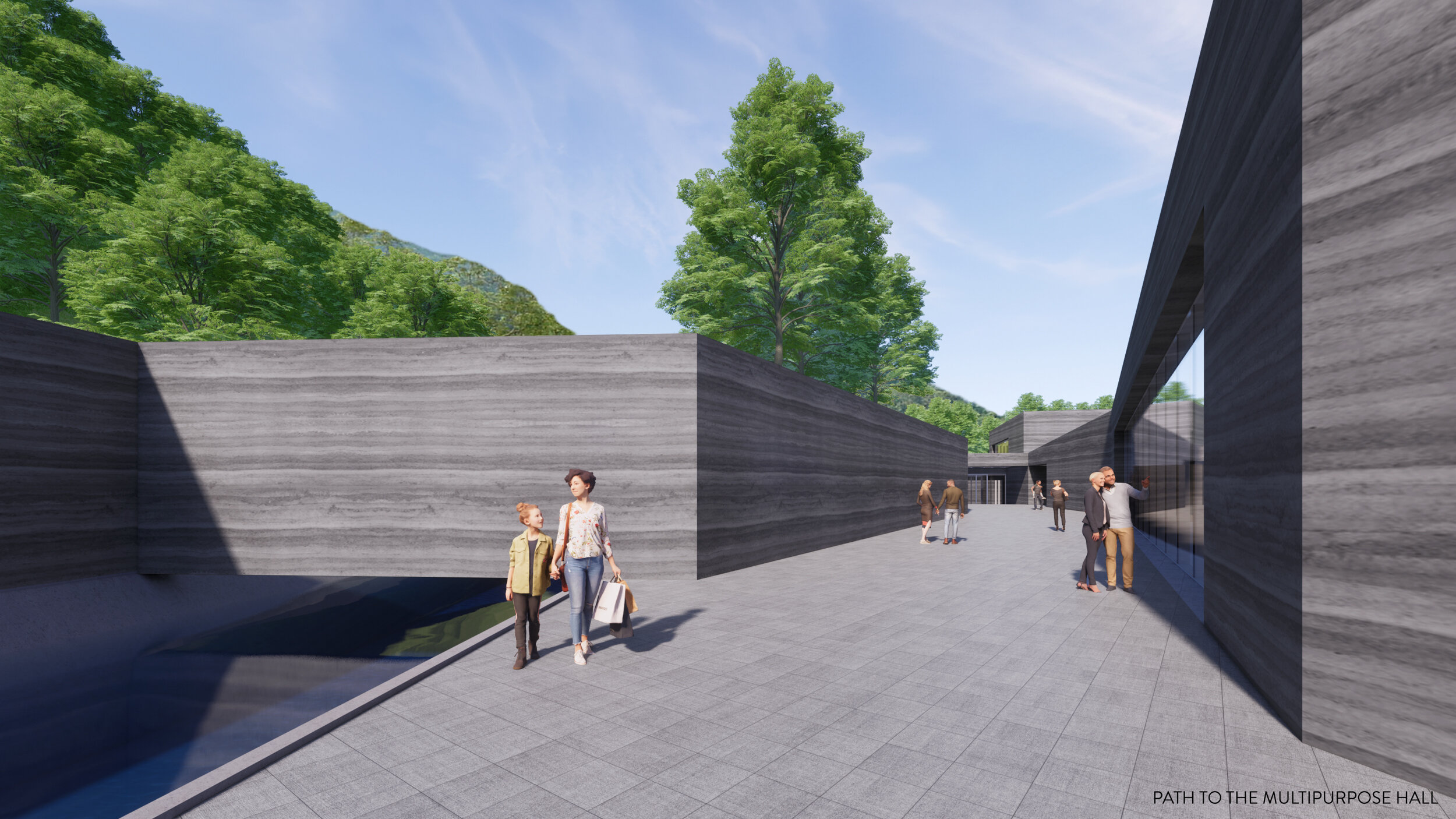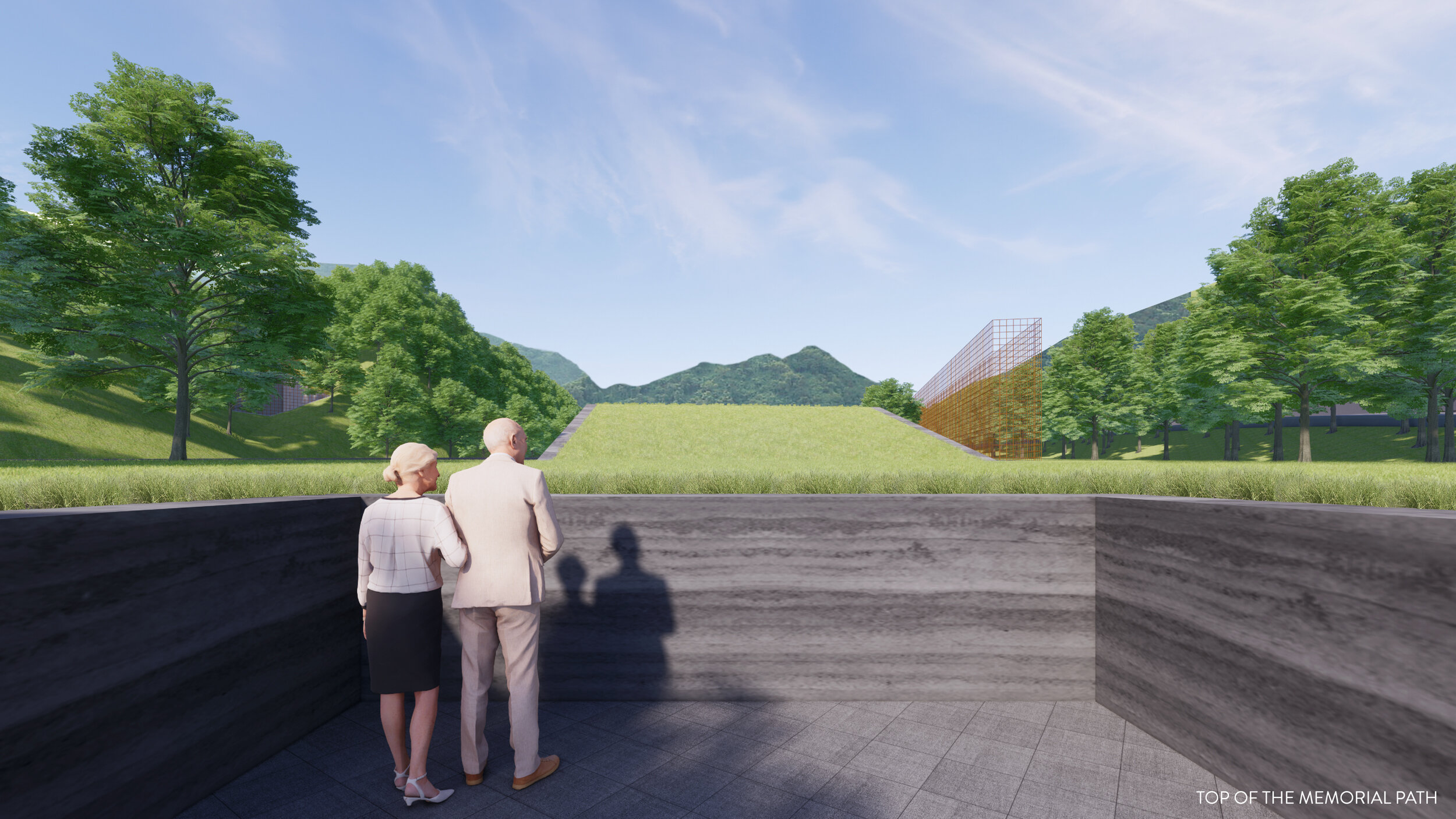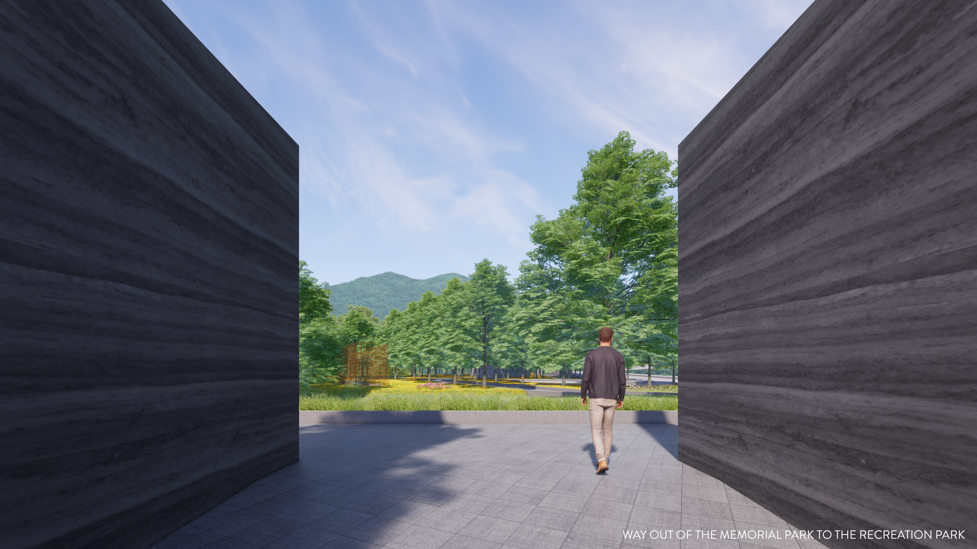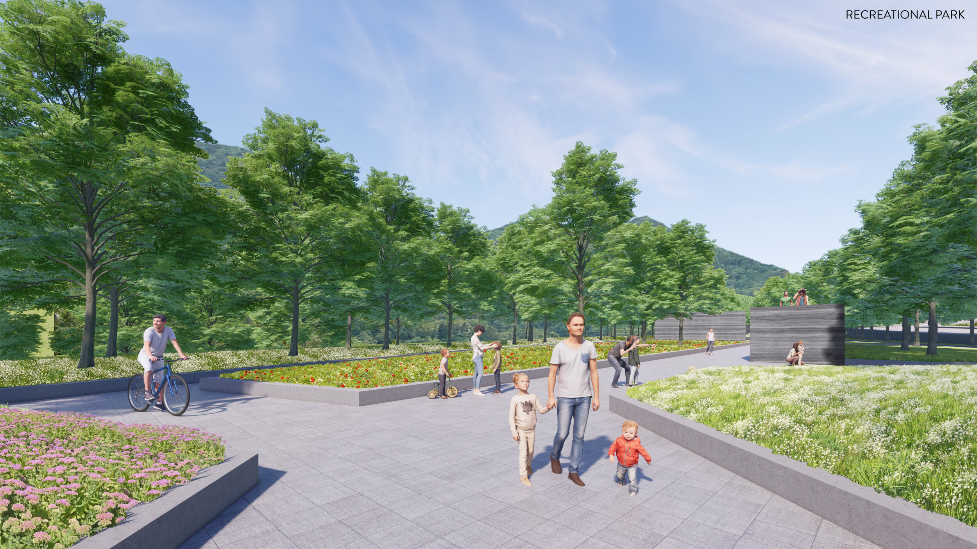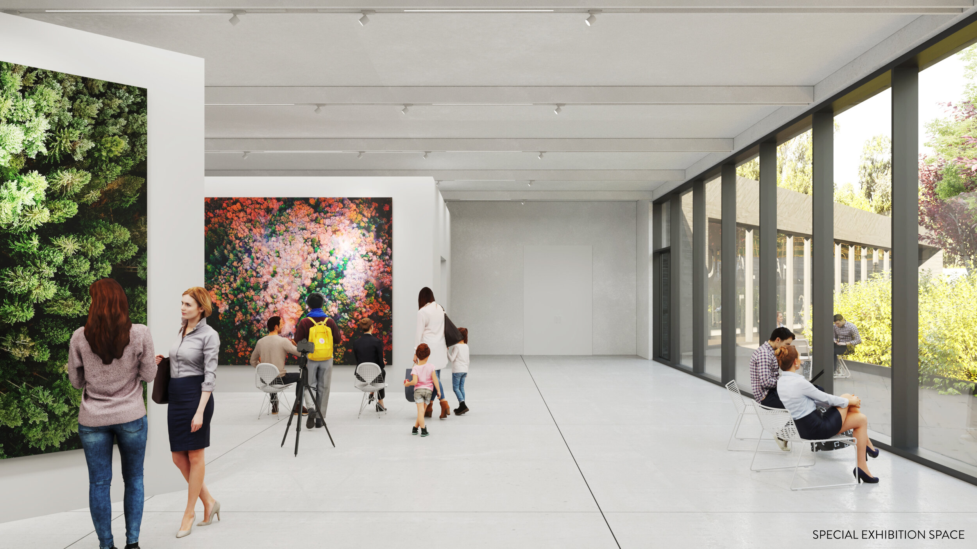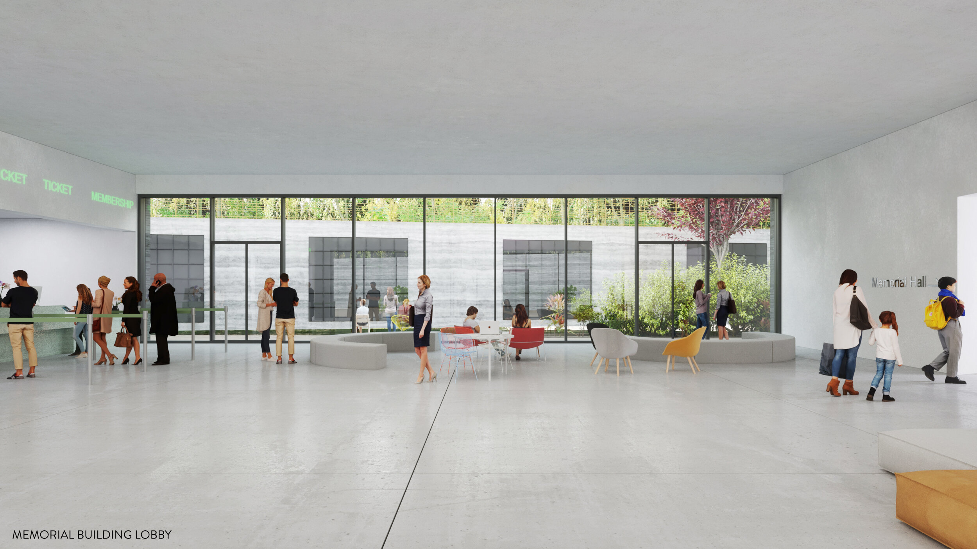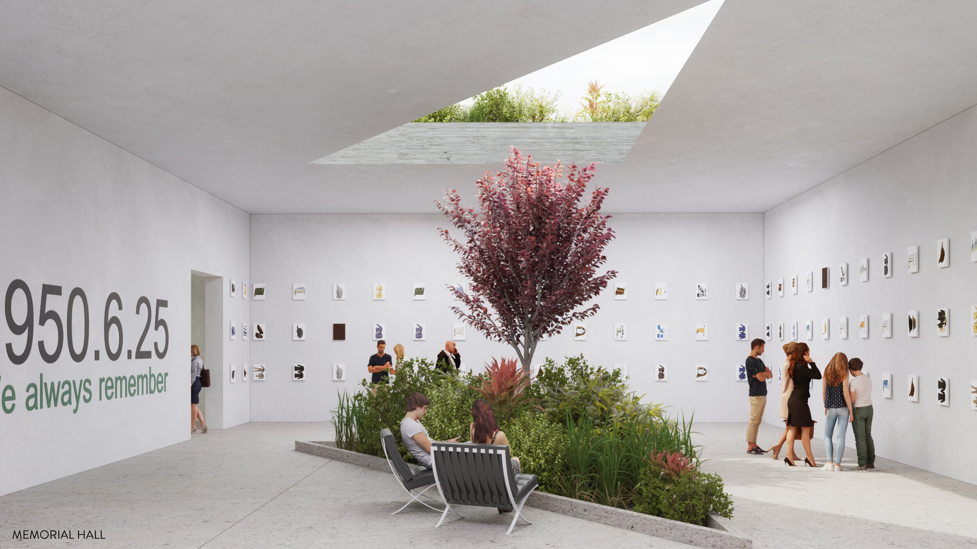Civilian victims who lost their lives during the Korean War were buried under the ground. It has taken more than half a century for them to see the light. Although the tragedy of the civil war ended nearly 70 years ago, the victims remain forgotten and entombed in unmarked graves. Rather than simply excavating these victims, we should create a space that current generations can physically approach victims’ burial places to confront the unpleasant past. The proposed Korean War Memorial Park for Civilian Victims called “UNDER THE GROUND,” is a place to commemorate the victims at the same level where they are buried.
The new Korean Wall Memorial Park will be enclosed by a wall enable visitors to travel underground. To ensure that the park is accessible to all visitors, the site will require regrading to achieve a less than 5% slope. The site will be cut with a slope of up to 4%, and 4-meter tall retaining walls will be built around the excavation site. The western region, which is at the lowest elevation, will be cut to a minimum, and the eastern region is cut to a depth of 3 meters. The cut soil will be filled outside the retaining wall, creating a continuous landscape. The memorial building will be constructed on the graded ground surface, and its roof will be part of the continuous landscape.
The work excavation the remains will occur at the same time as park construction. After excavation, the excavated sites will remain intact, and the memorial monuments will be installed outside the excavation sites. The excavated remains will be enshrined in the memorial wall located behind the memorial building.
Program
The park will have two main programs: a memorial park and a recreational park. The memorial park will be located in the western region while the recreational park will be located in the eastern region. The memorial park will enshrine the victims’ remains and commemorate our past and future; it will have a calm, sublime, and somber atmosphere. Meanwhile, the recreational park will be for everyday use, much like a civic or neighborhood park. It will be lively, bright, and more accessible for everyday life.
Traffic and Circulation Plan
The main entrance and parking will be located at the western end of the site. Most visitors will use the main parking lot and enter the park through the main entrance located under the relocated vehicular road. The service parking lot will be located in the middle of the site near the multipurpose hall and administration. Additional visitor parking will be located near the recreational park. The local community and recreational park visitors will use this parking area to enter the site.
Planting Plan
Ground cover plants will be grown in the memorial park to maximize the volumes between the continuous landscape and the excavated site. Existing tree species will smooth out the edges of the site as they continue to the memorial lawn. Meanwhile, the recreational park will have wildflower meadows. Various wildflowers will bloom in the four seasons and become a place for nature education. At the eastern end of the site, there will be an oriental cherry forest, whose blossoms will signal the beginning of spring in the park.
MEMORIAL BUILDING
The building has a strong visual connection to the outdoor space. Visitors can look over the enshrined wall from anywhere in the building. The lobby can be expanded physically to the outdoor space where the enshrined wall is located. The memorial hall and exhibition space will be located on either side of the building’s entrance. The multipurpose hall and administration will be located at the western end of the memorial park. As these programs are located in the middle of the overall site, the required maintenance service can be easily provided to both the memorial park and recreational park.
MEMORIAL WALL
The memorial wall will be located behind the memorial building. The memorial wall will be a cabinet wall that houses the victims’ ashes. It will include a total of 1,000 m2 enshrined cabinets, each measuring W40cm X H40cm X D60cm. The memorial wall has the capacity for the remains of 400,000 victims. This will allow for enshrining remains excavated from other regions. According to the bereaved and academia, there may be 1,000,000 remains. The memorial wall can extend to the western wall located above the creek to accommodate large number of remains.








