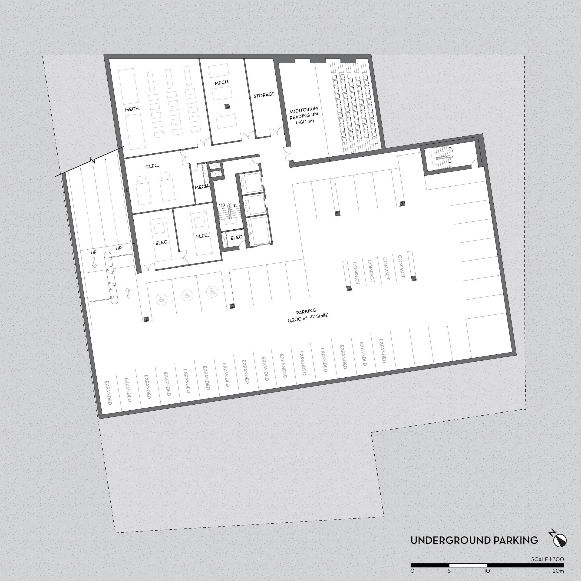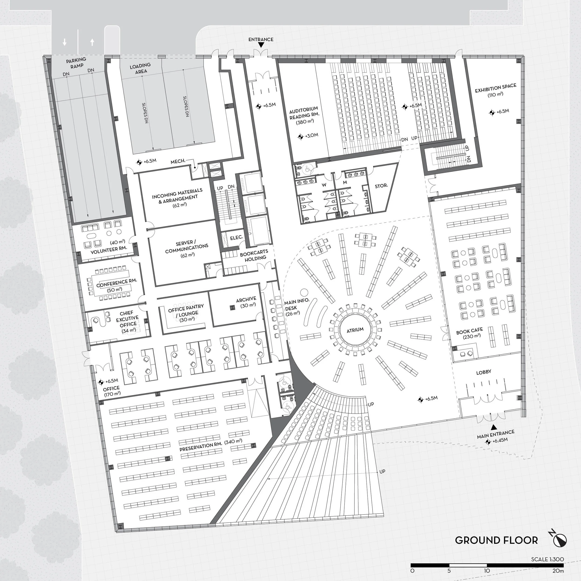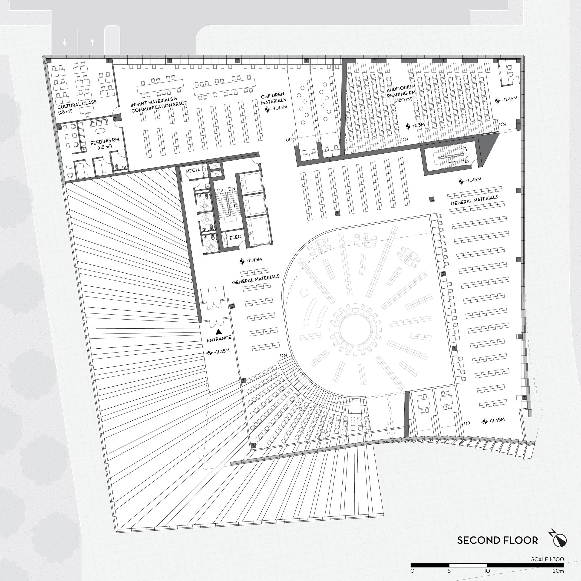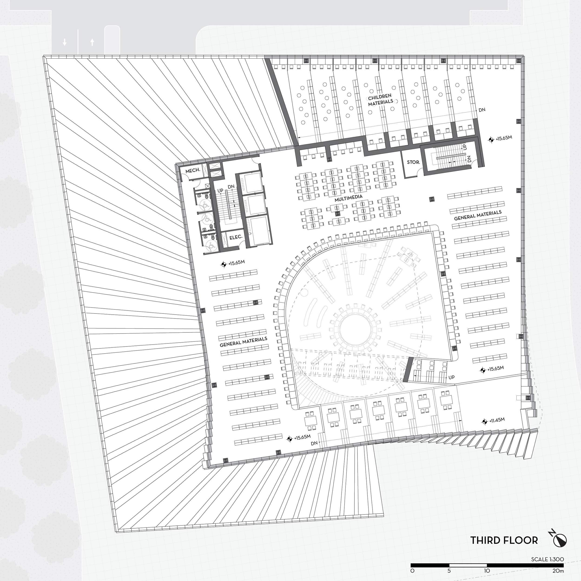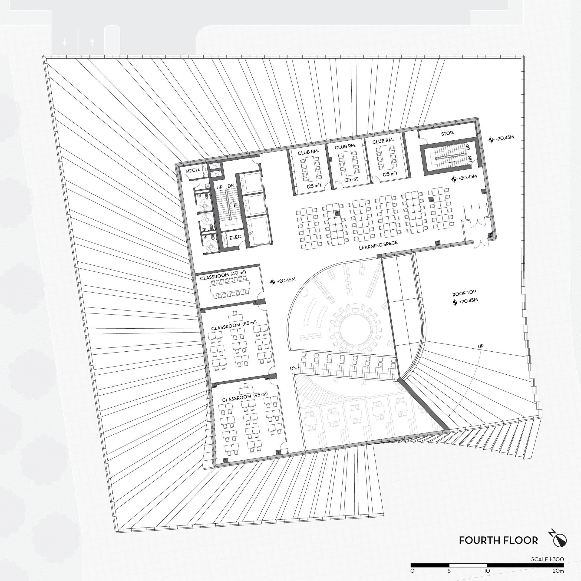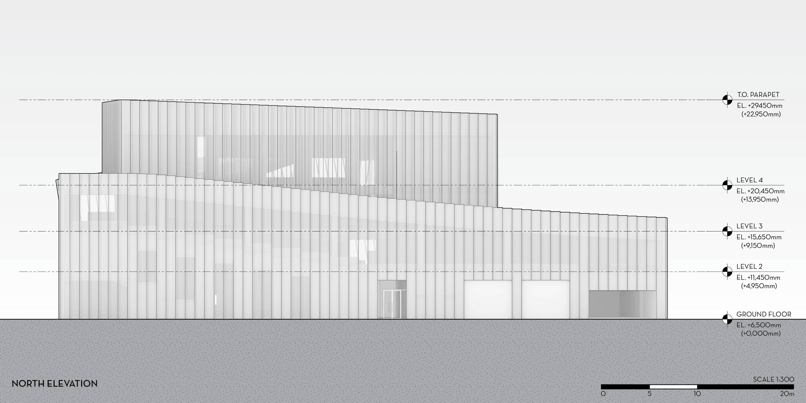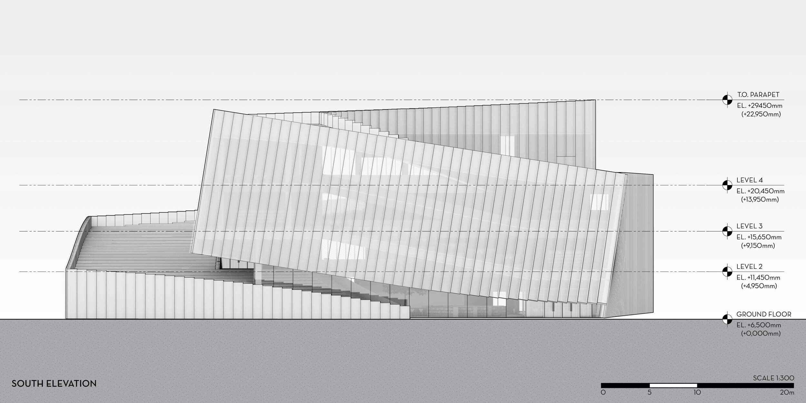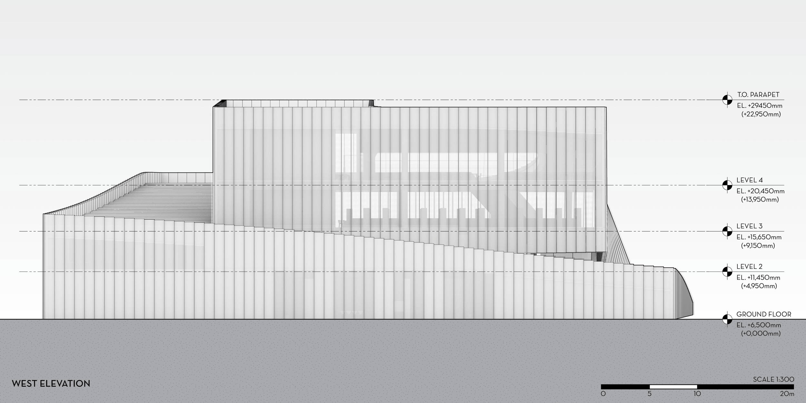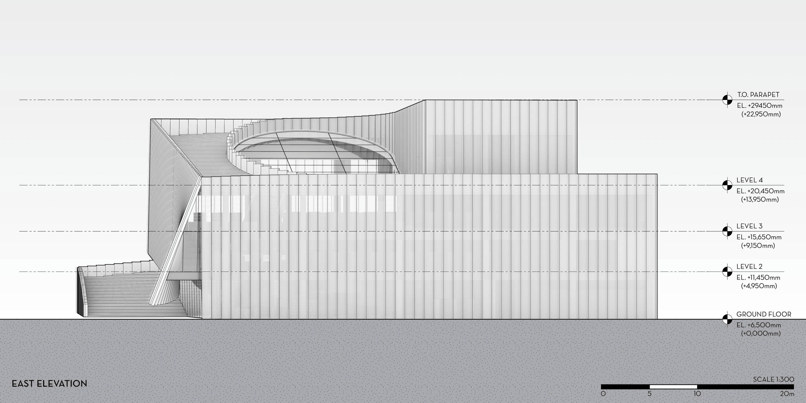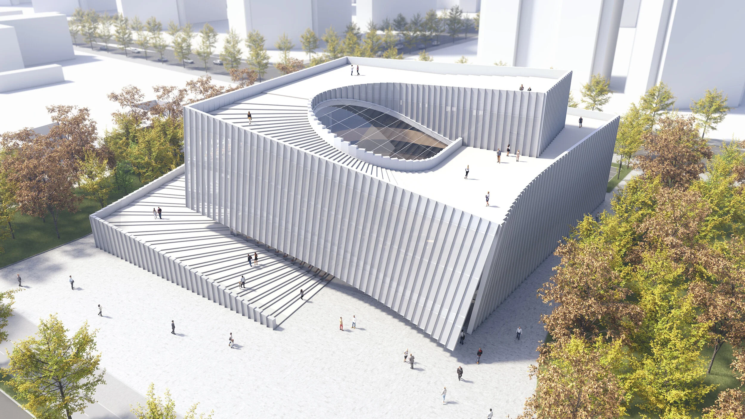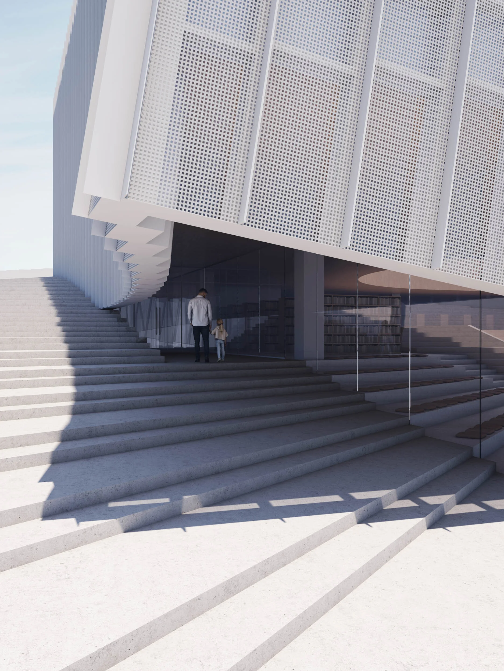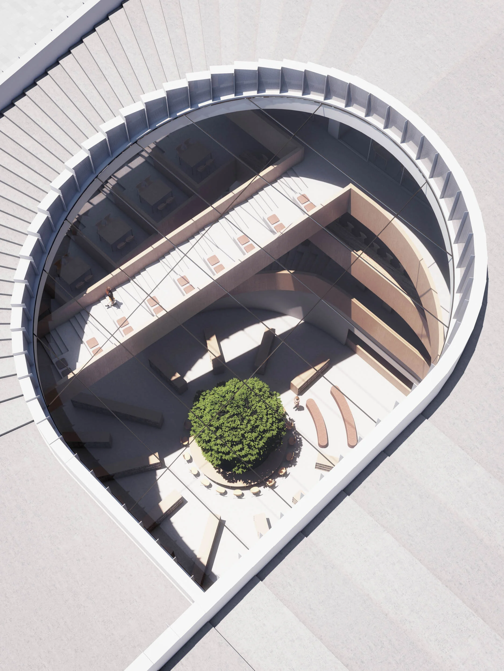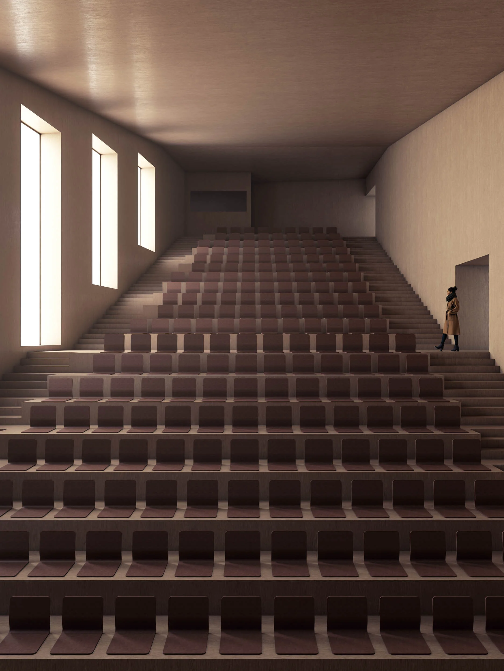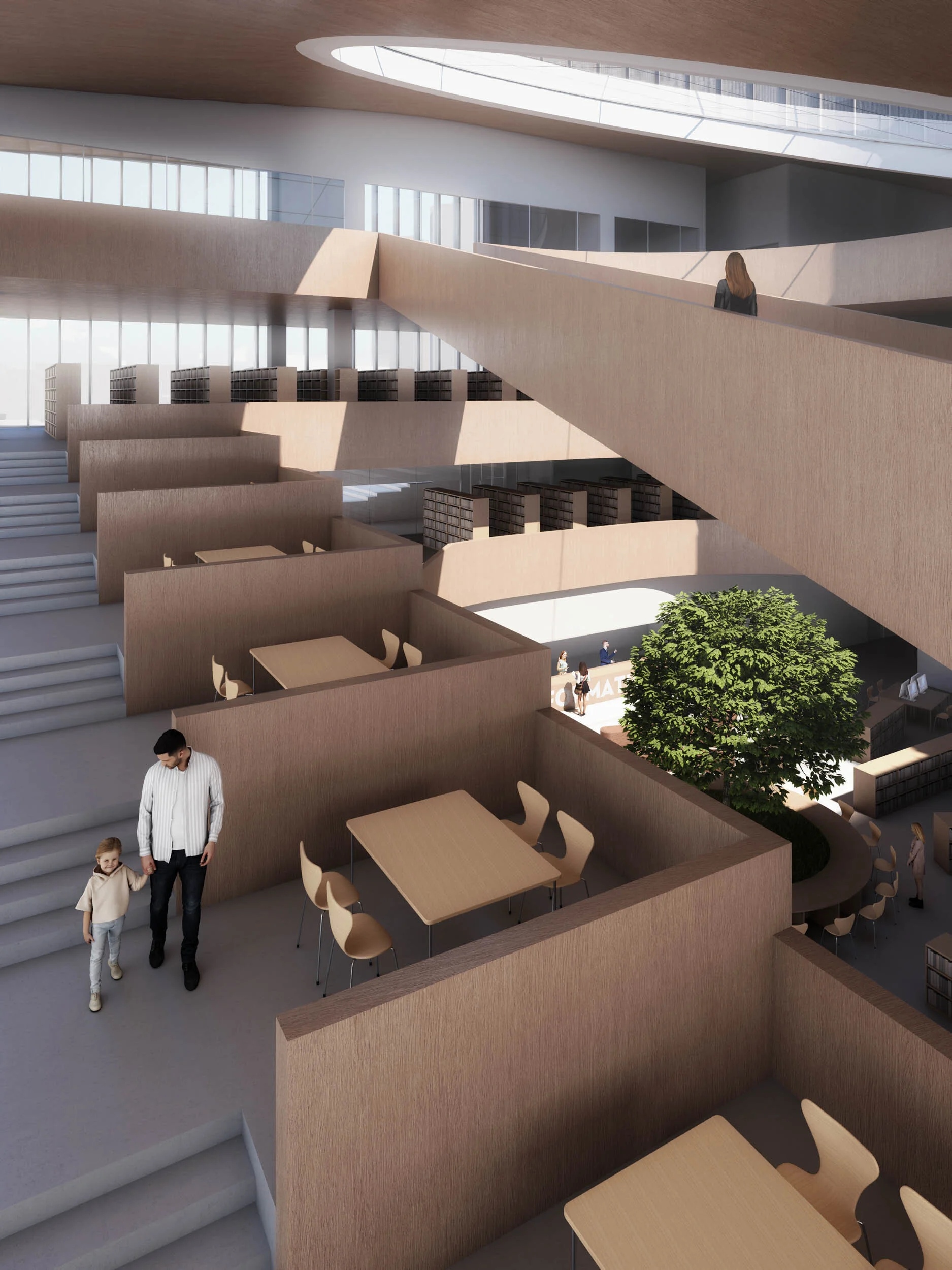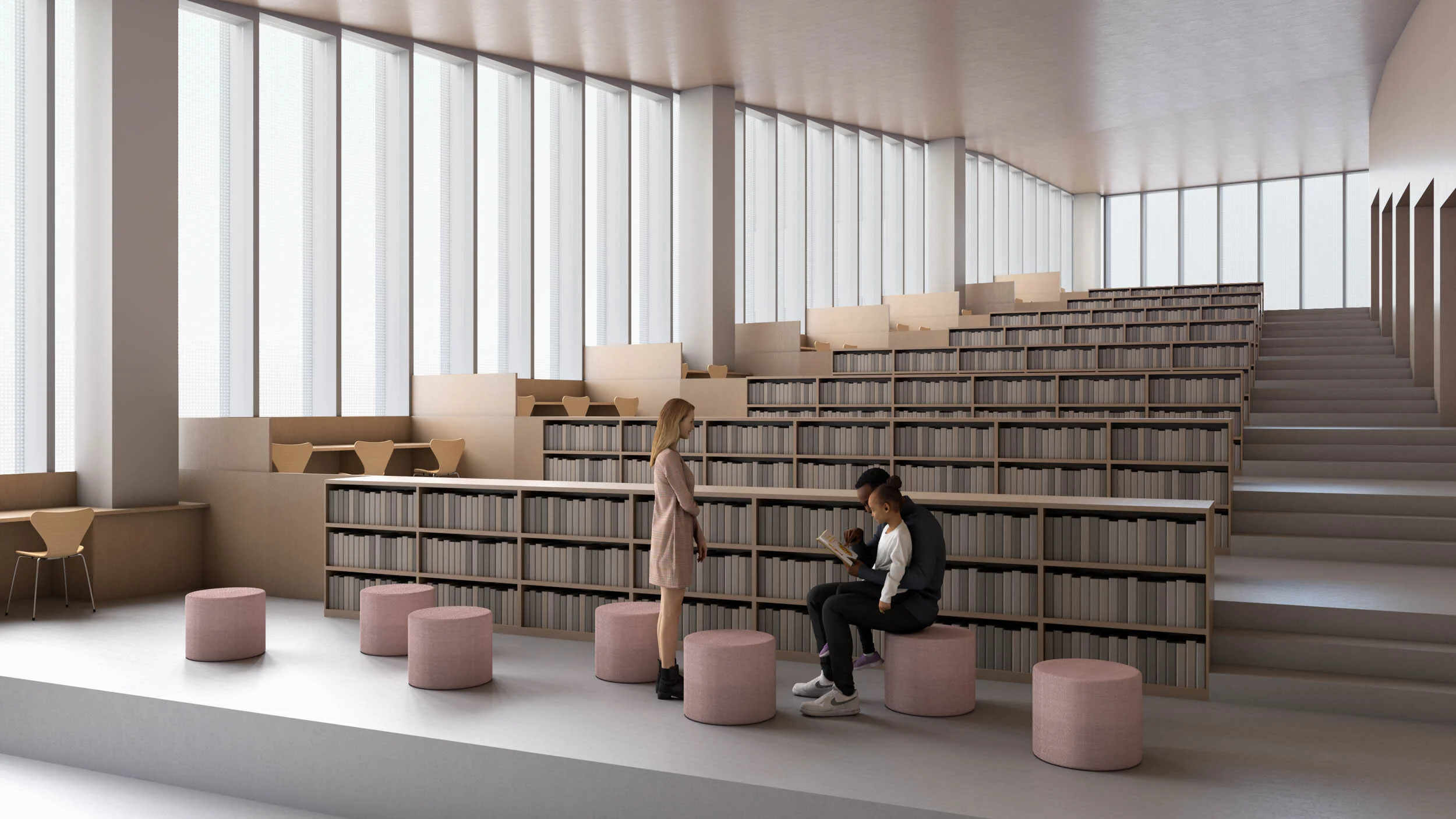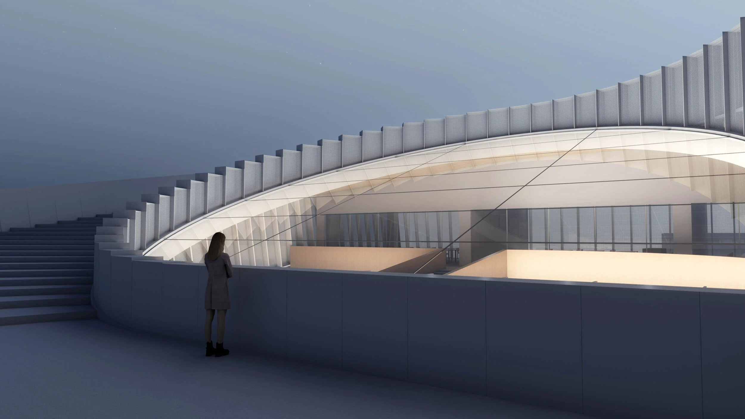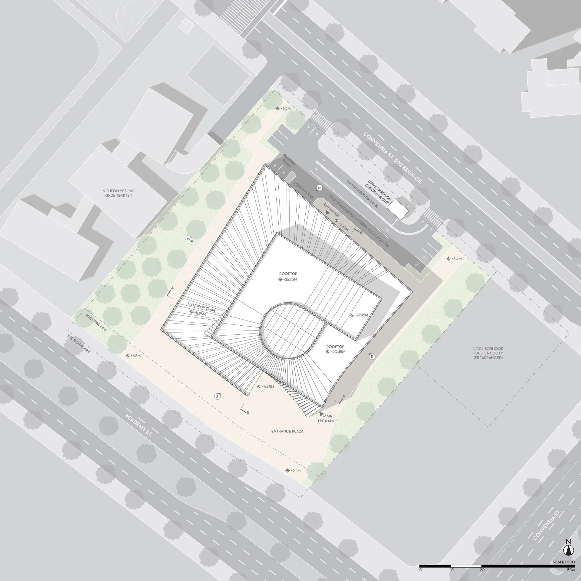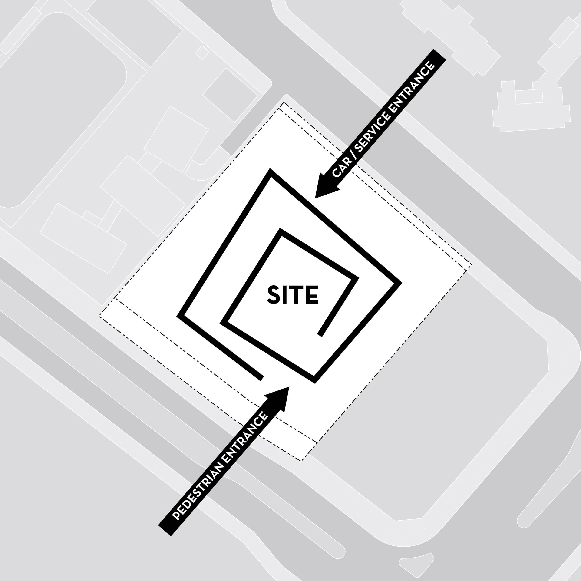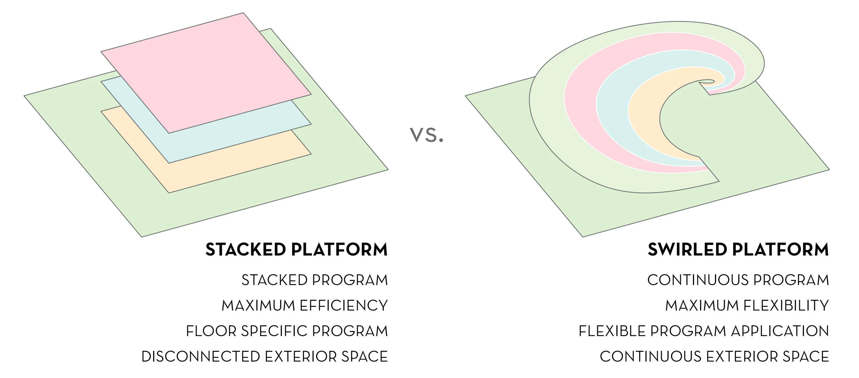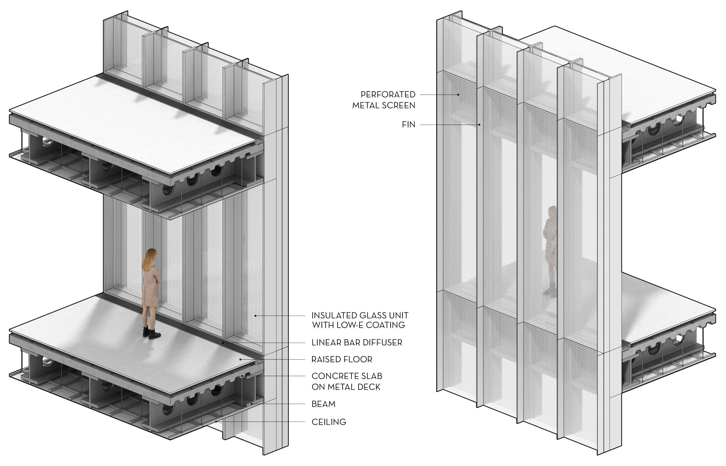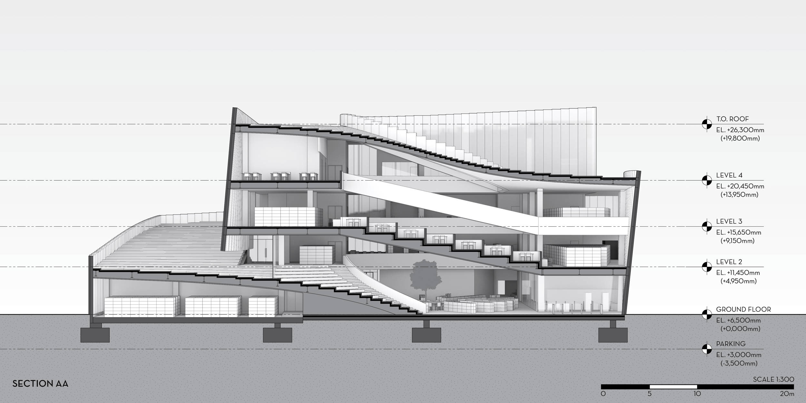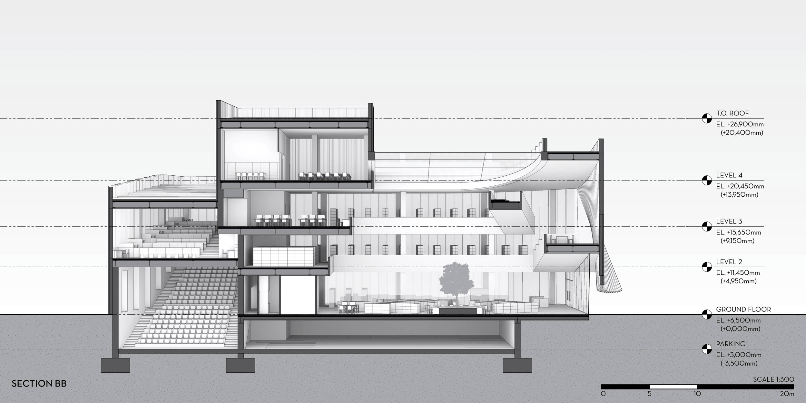Books are an important resource throughout our lives. We glean knowledge and wisdom from books and communicate with various people through books. New technologies have enabled new medias for learning and communication. However, the library is still the space where knowledge and information are accumulated and expanded. Songdo International City aims to become a ubiquitous city. As part of that, the new library in Songdo will be flexible, accessible, and versatile.
The new library “Swirled” will provide continuous experiences by weaving traditional library programs, cultural activities, and spaces. The traditional library usually has flat and stacked spaces. The stacked platform is efficient and has a clear program distribution, but there is a limit in expanding or accommodating unpredictable programs. On the other hand, the “swirled” space allows flexible programs on a continuous platform. There are many ways to interconnect programs differently, allowing for independence, expandability, and versatility. In addition, users can easily create their own experiences. The building geometry is formed by swirled plan and a swirled wall, which allows for continuous circulation and programs from the ground to the top of the library. The building form is lifted to create multiple building entrances from the exterior stairs.
The library offers its visitors a continuous and seamless experience. Book collection, personal reading spaces, small meeting spaces, auditorium (multi-purpose space), and circulations are seamlessly connected to each other. The ambiguity of space maximizes spatial flexibility. The new library easily transforms, expands or contracts its spatial programs for any purpose or situation.
• ATRIUM/LOBBY: The building entrance is located in the southeast corner through the sliced wall. The atrium is located in the center of the building and has a skylight, allowing natural lighting into the interior space. The atrium is surrounded by a spiral space, so all spaces are visually and physically connected through the atrium.
• GENERAL MATERIALS: Bookshelves, multimedia desks, reading desks, and cultural and education spaces embrace the atrium and are continuously connected from the ground floor to the top of the building. The space is illuminated by indirect light from the skylight and filtered light from the façade. There are multiple building entrances connected to the exterior spiral stairs. Users can go outside with books by using unattended checkout kiosks.
• AUDITORIUM: The auditorium is a multipurpose space. Its seats will be used as a reading area and circulation for daily use while connecting the ground and second floors. It will be closed for special events.
• CHILDREN MATERIALS: Children and infant spaces connect the second and third floors. The space is located behind the general material space and provides a special environment for children and their parents.
• CULTURAL & EDUCATION: Learning spaces and classrooms are located at the top of the building in the spiral space and are directly connected to the roof.
The building is supported by reinforced concrete and steel structure. The curtain walls are anchored at the concrete slab edge. The curtain wall system has 3 layers: the glazing layer, the perforated metal screen layer, and the vertical fin layer. The perforated metal screen and vertical fins filter the natural direct light, transmitting diffused light to create an optimal environment. It offers a pleasant indoor environment for reading.
