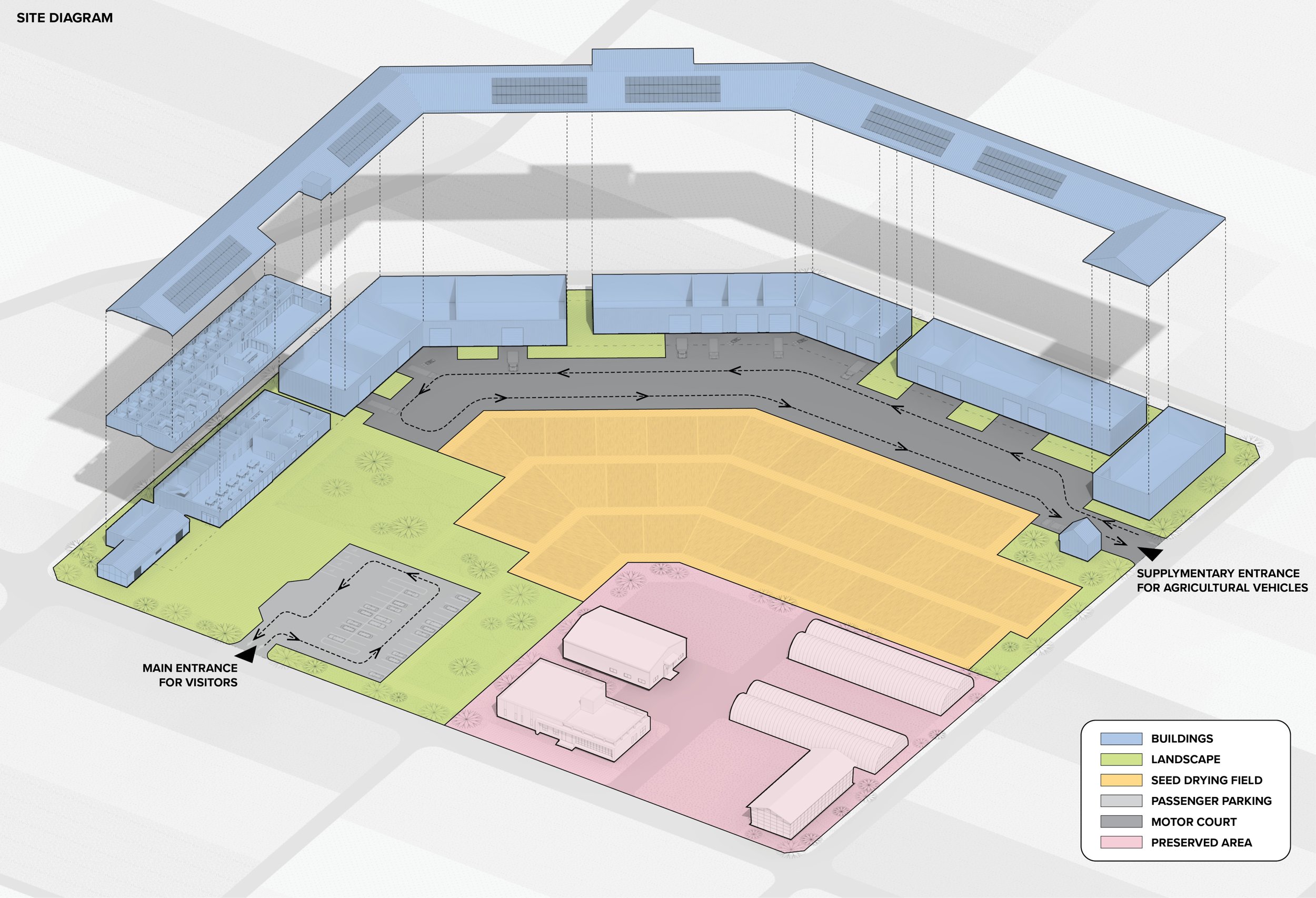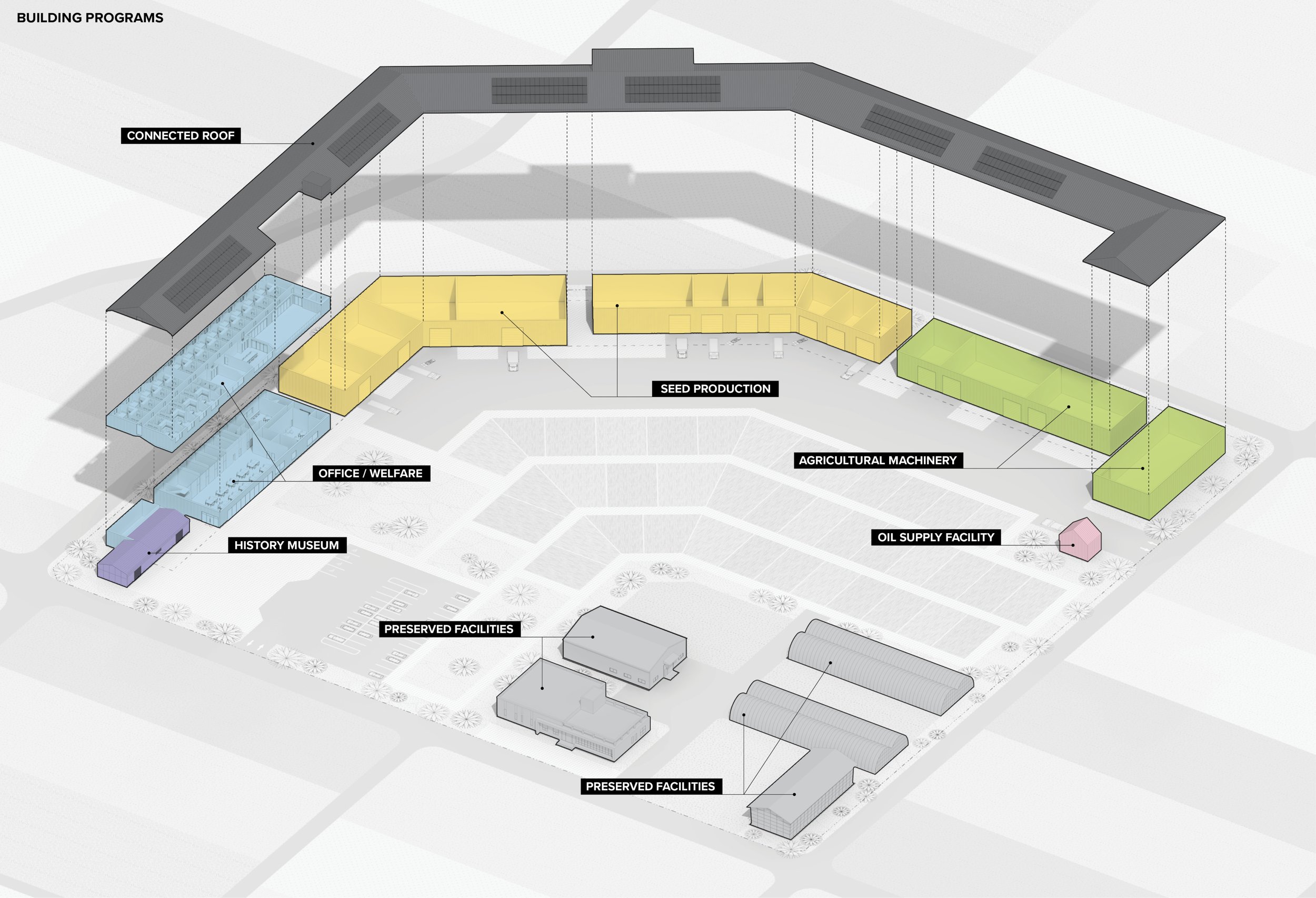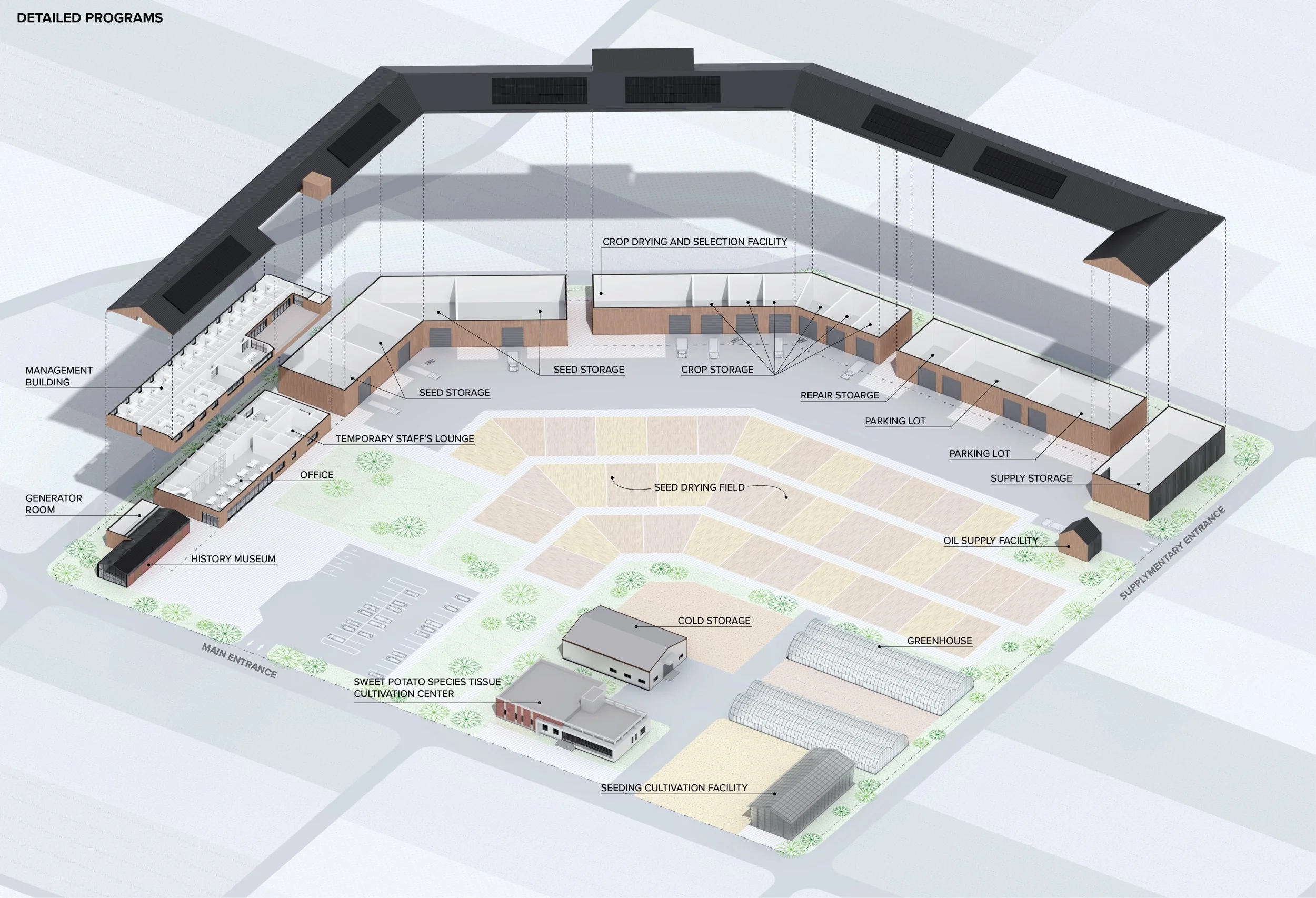The New Agricultural Resources Management Service will become a hub for work, research, and living in producing and supplying seeds and crops. Every architectural program falls under a single roof, which holds on to both old and new memories of the site by covering both the existing and new structure. This architectural intervention promotes seed production through a physical setup on site as well as construction efficiency. The construction area is minimized by pushing buildings to the edge of the site while the significant open space simultaneously allows for a multi-purpose space and seed-drying field.



HISTORY MUSEUM
The history museum contains memories of the site. It stands alongside the new structures of the site. The museum sits under the new architecture as part of the project. The museum roof is improved using new standing seam metal roofing. Brick and wood panels fill the existing openings on the facade. The existing concrete walls at the front and back of the building are removed and replaced with clear glazing, providing a visual impression as the main façade visible to the visitor approaching the new Agricultural Resources Management Institute.
OFFICE / WELFARE FACILITY
The office/welfare facility is a two-story building near the main entrance. The office and temporary staff’s lounge are located on the ground floor. The office faces the center of the site to provide visual access to the entire project. Staff accommodations and a staff sports center are on the second floor, providing privacy for staffs.
SEED PRODUCTION & AGRICULTURAL MACHINERY FACILITY
The seed-production facility is located at the center of the building for convenient access from both the office/welfare facility and the agricultural machinery facility. The agricultural machinery facility is located near the supplementary entrance and large motor court for loading and unloading. In addition, it faces the seed-drying field, so it will be easy to move crops and seeds in and out.













