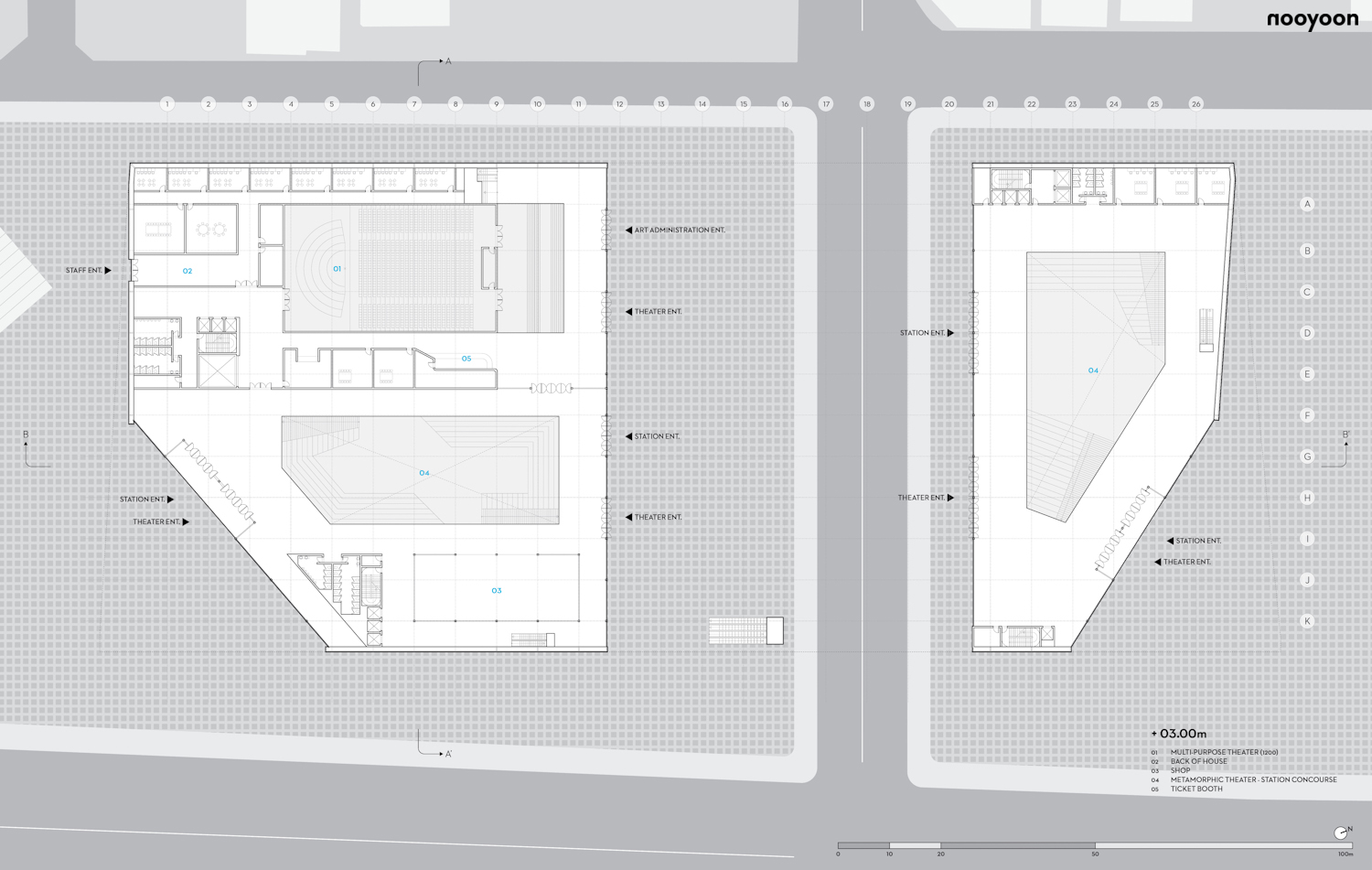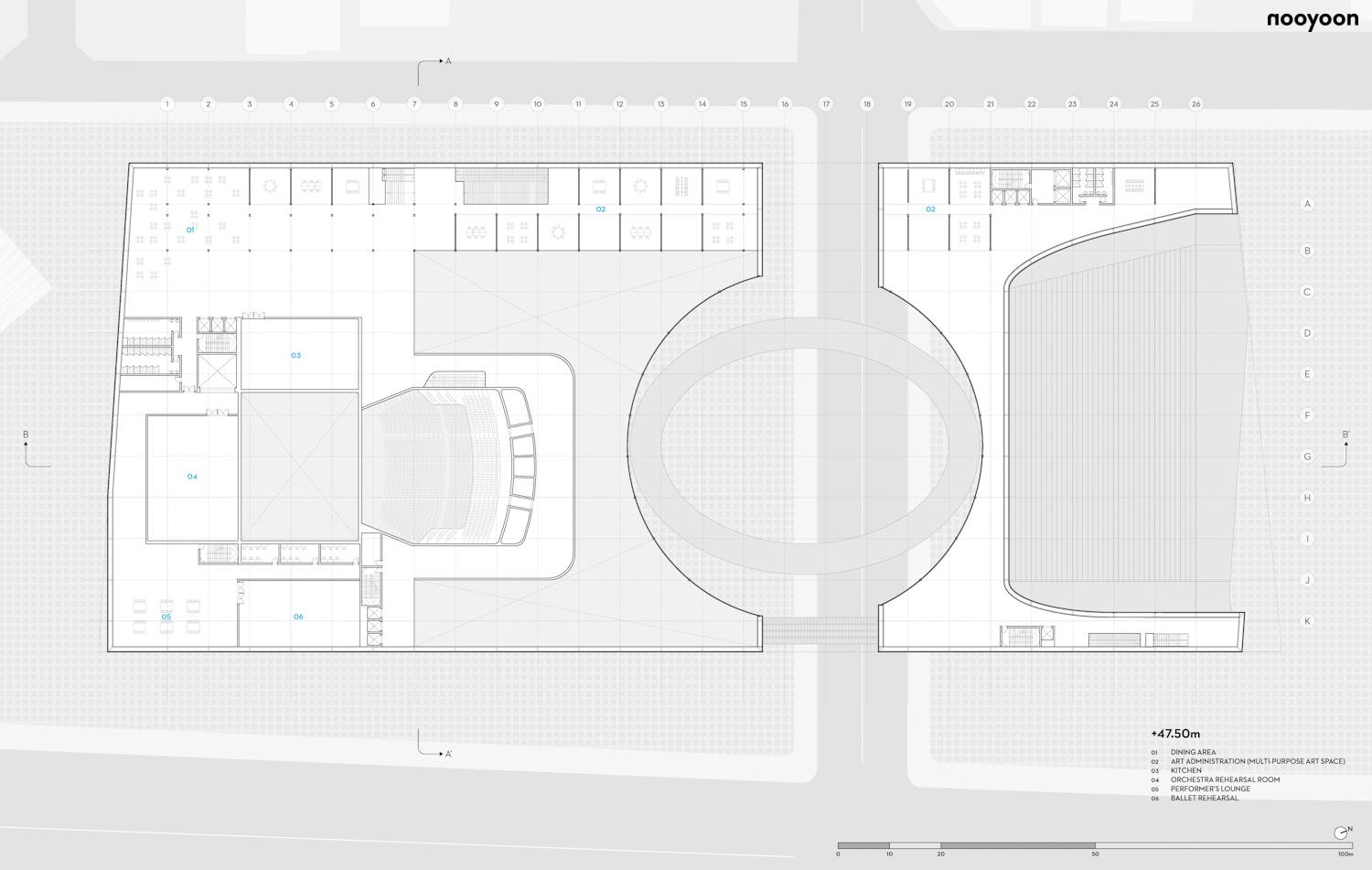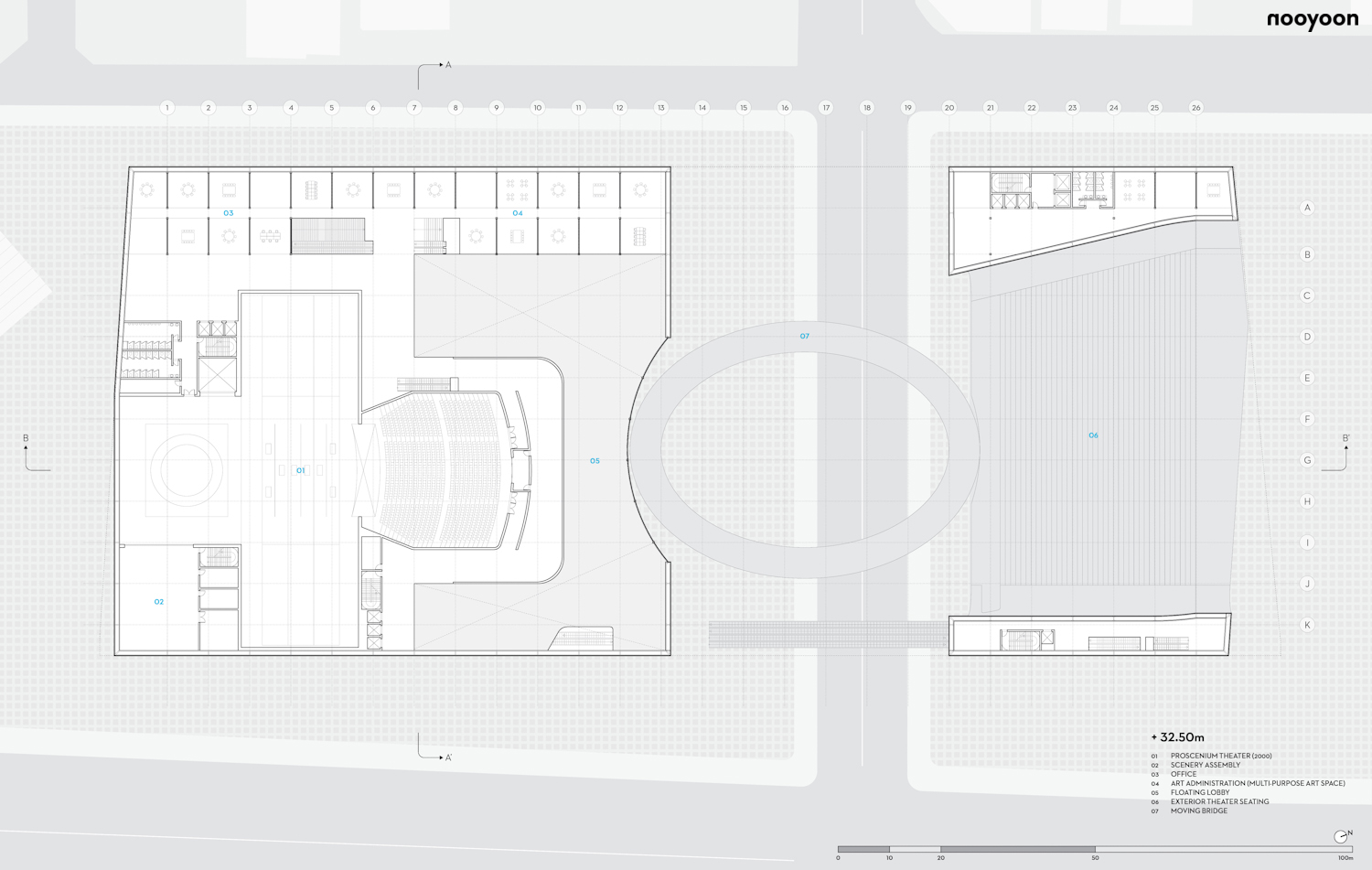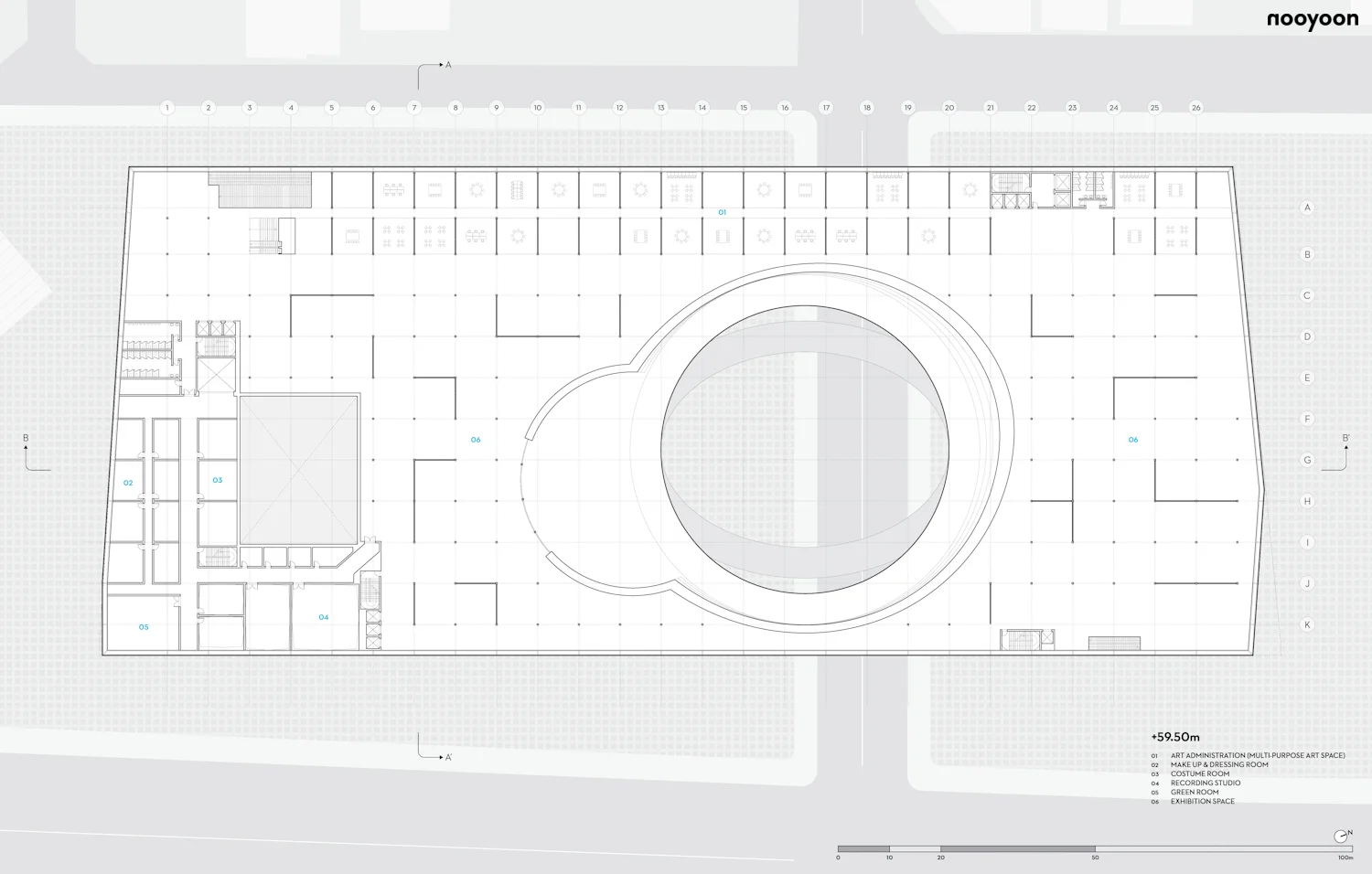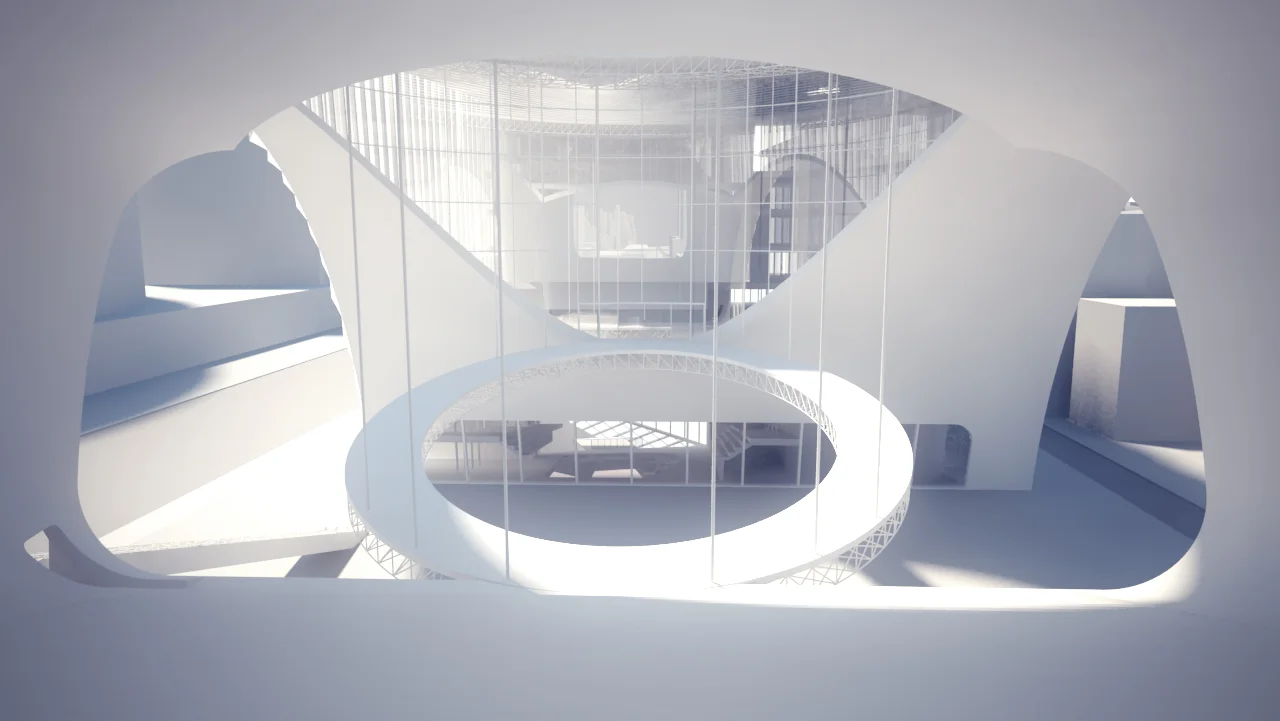Masterplan
Korean Traditional Landscape drawing is composed as back ground, middle ground, and fore ground. Middle ground is usually represented as cloud, fog and water. This middle ground is void or ambiguous space, but it is the medium for spatial unification and spatial expansion. Railway in the city can be defined as Terrain Vague, which is interstitial and unproductive space. The site will unify new and old city. In addition, as new possibility of experiencing and imaging the city, the site can be change to productive space.
Metamorphic Void
The new theater is composed by typical theater and series of voids. These voids, called as Metamorphic void, keep changing depended on time and programs. Voids will operate overall building in terms of program and spatial relationship. The void is changing its function. Void can be circulation link, and the way of link also diverse, and sometime the void support main program and sometime it works as independent program. Metamorphic void is not physical transformation; rather it is related on changing relationship between spaces.
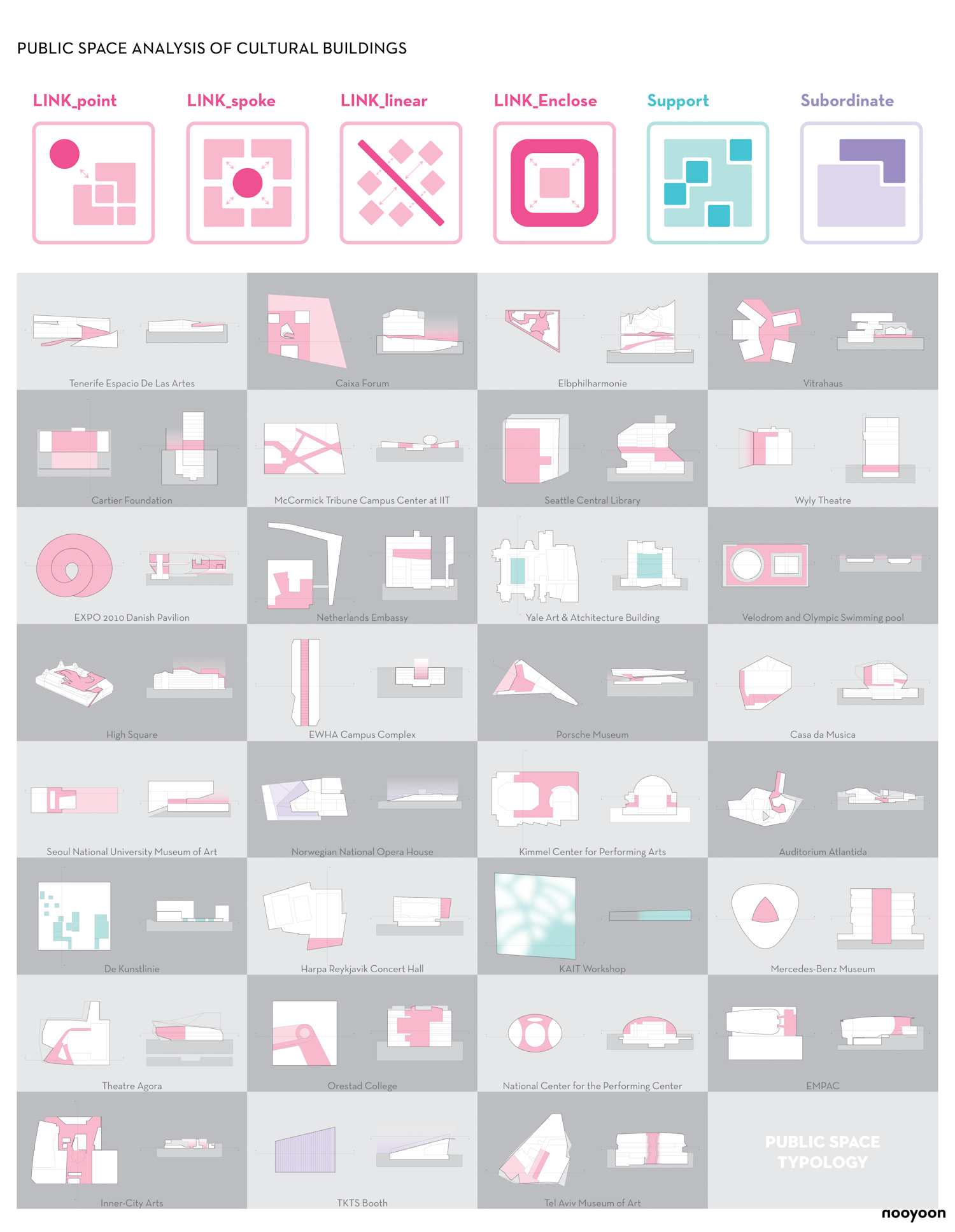
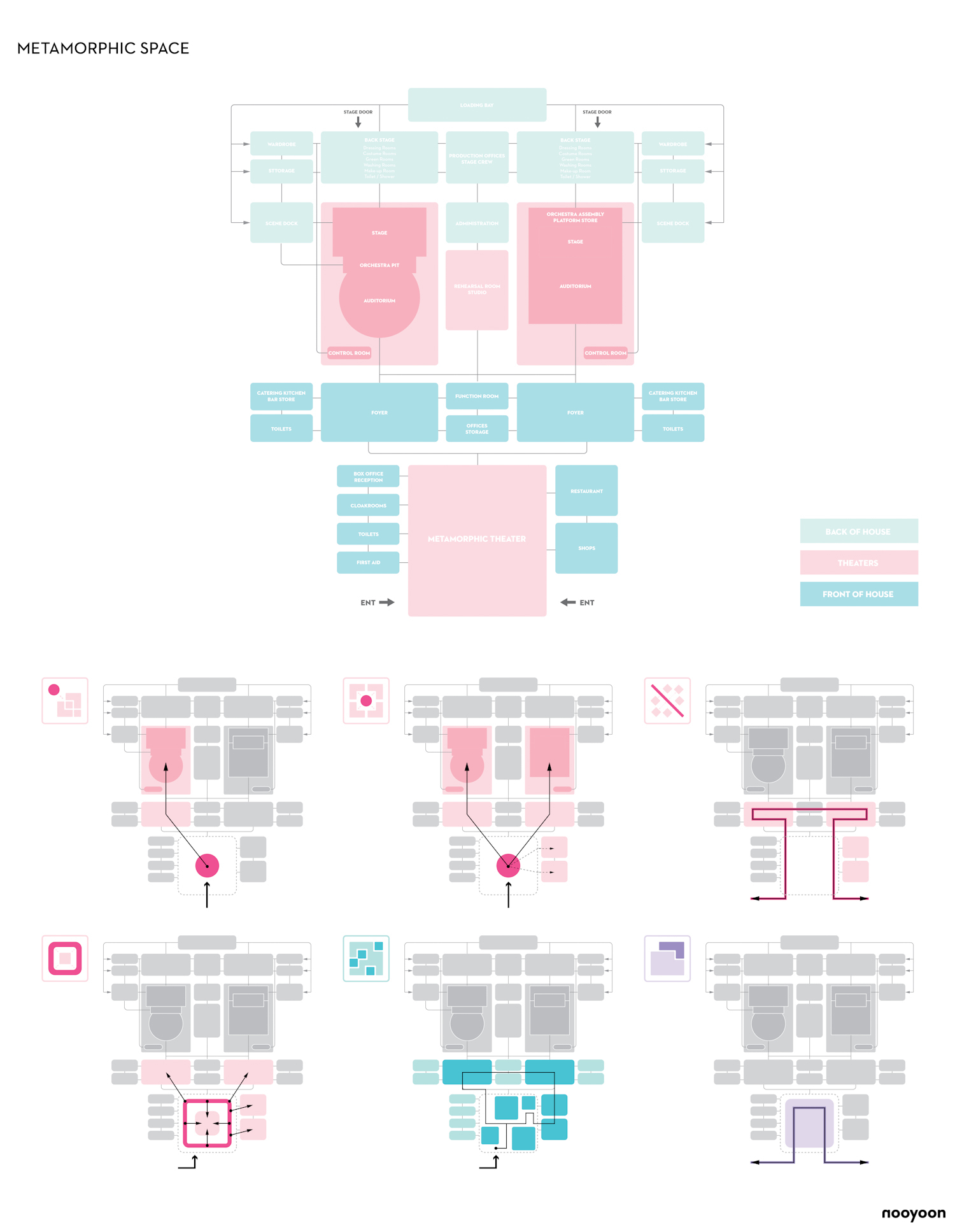
Design Process
The building is located on the Vehicular road where was locate elevated road. The building is composed by three different program combing: Opera Theater + Art administration for public domain + International train station. Each program is projected from characteristic of urban condition. Opera theater which is big and iconic is located new city side, and the art administration which is small and dense is located on old city side. There are three exterior voids: the void for connecting cities, the exterior theater, and the vertical open space. The form is defined by additional functions: entrance, seating for amphitheater on the roof, and so on. Multipurpose theater on Ground floor is move to concourse level for interweave with train station. Back stage of the opera theater is working as the stage for exterior audience. Other building of cultural cluster is used as seating for specific venues. Movable structure is located in central void, which works as bridge or large fly tower. This movement changes the relationship between the theater and the city.
Three Metamorphic Voids
- Opera Theater
: The proscenium theater is used like typical opera theater.
: For the special performance back stage changes to main stage. - Concourse & Multi-Purpose Theater
: Concourse is visually connected with the stage of the multi-purpose theater.
: For larger scale of performance, ground level foyer and concourse changes to large interior theater. - Transforming Void
: The bridge down: the bridge is used as path for opera theater, and roof garden is working as amphitheater.
: The bridge up: the bridge is working as a large fly tower, and public open space changes to stage.
Exterior & Interior
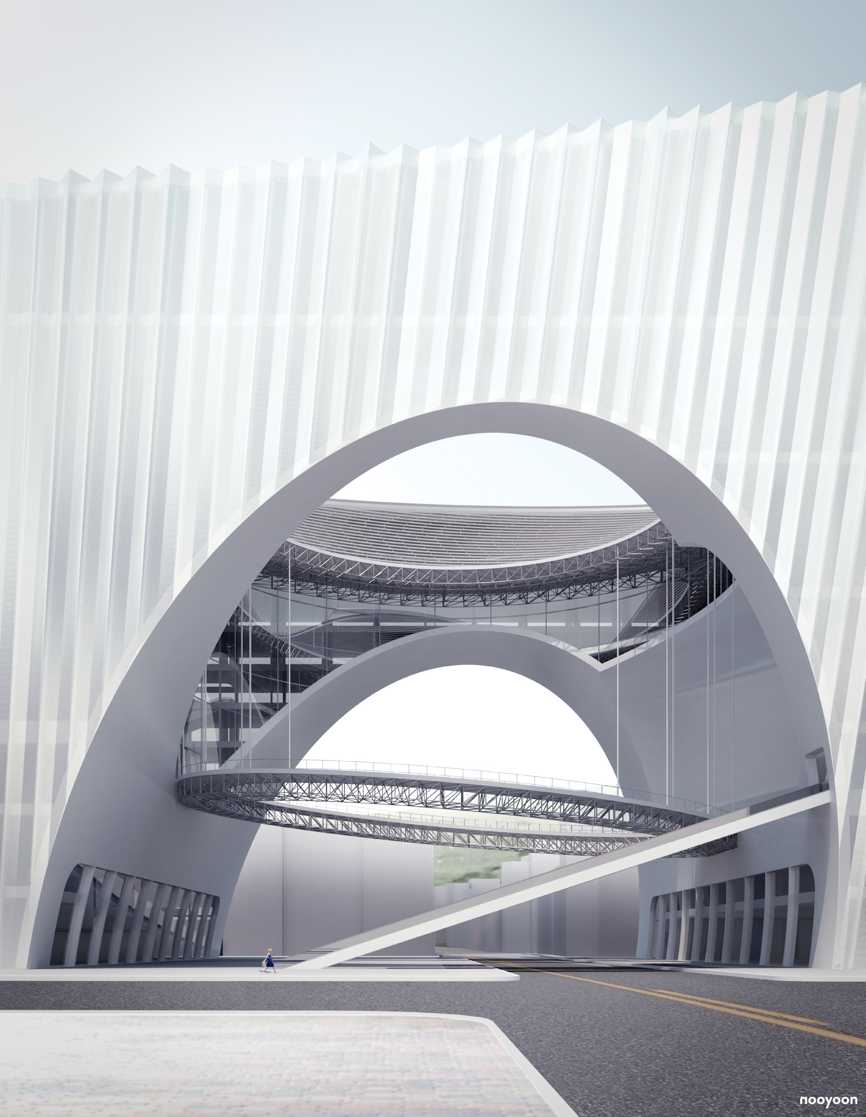
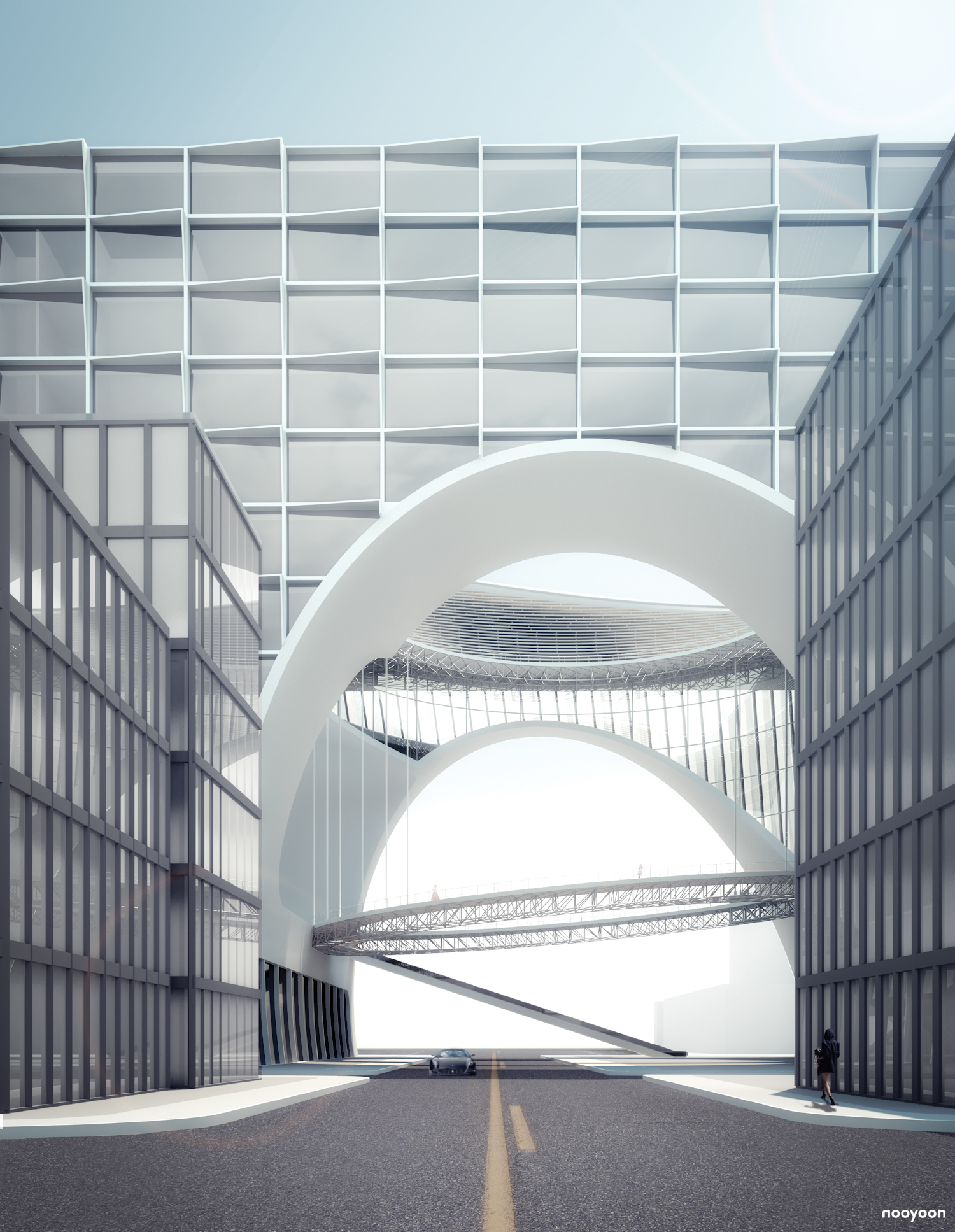
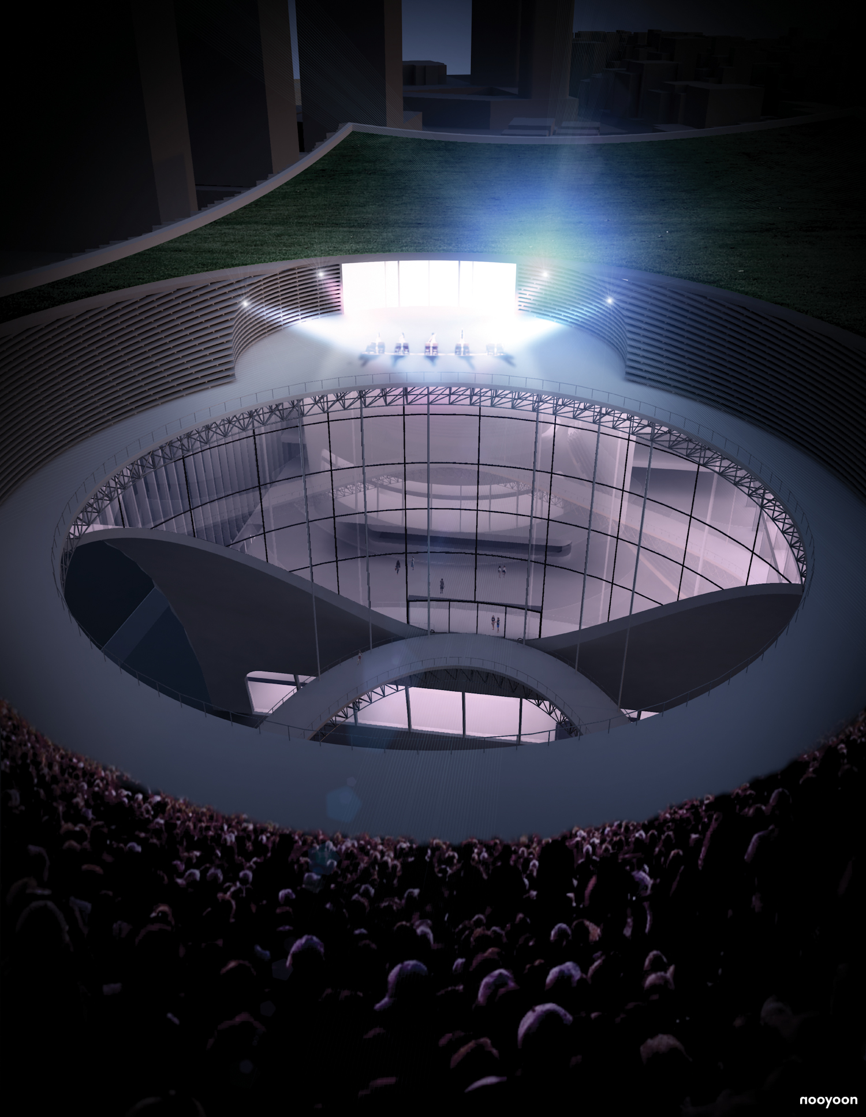
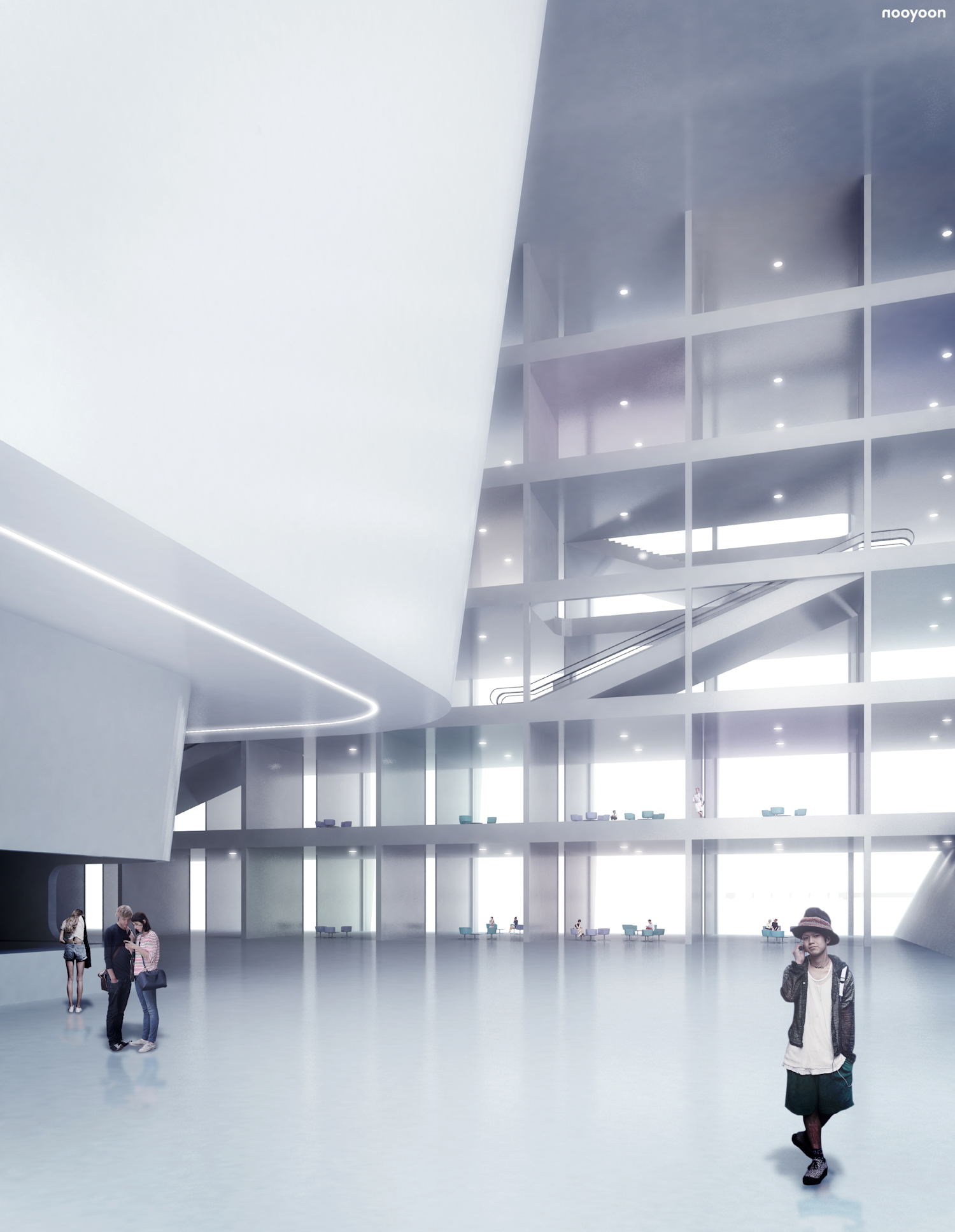
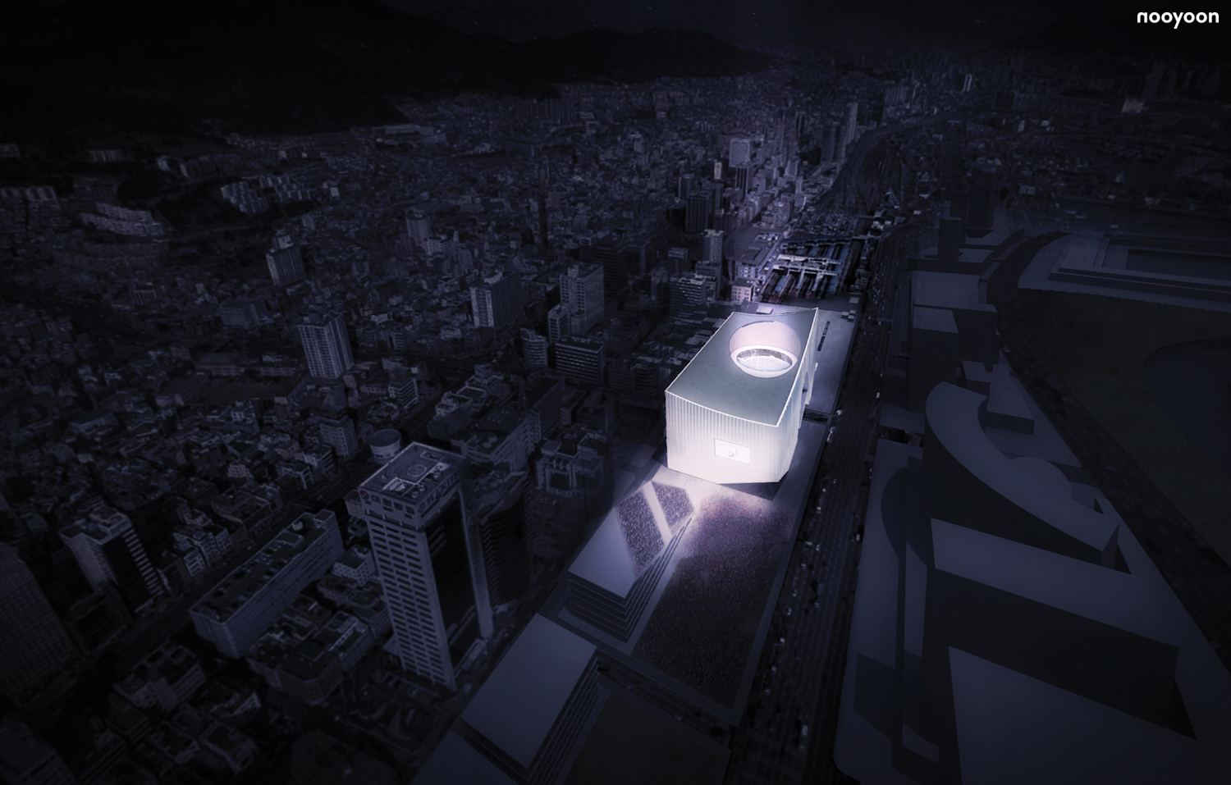
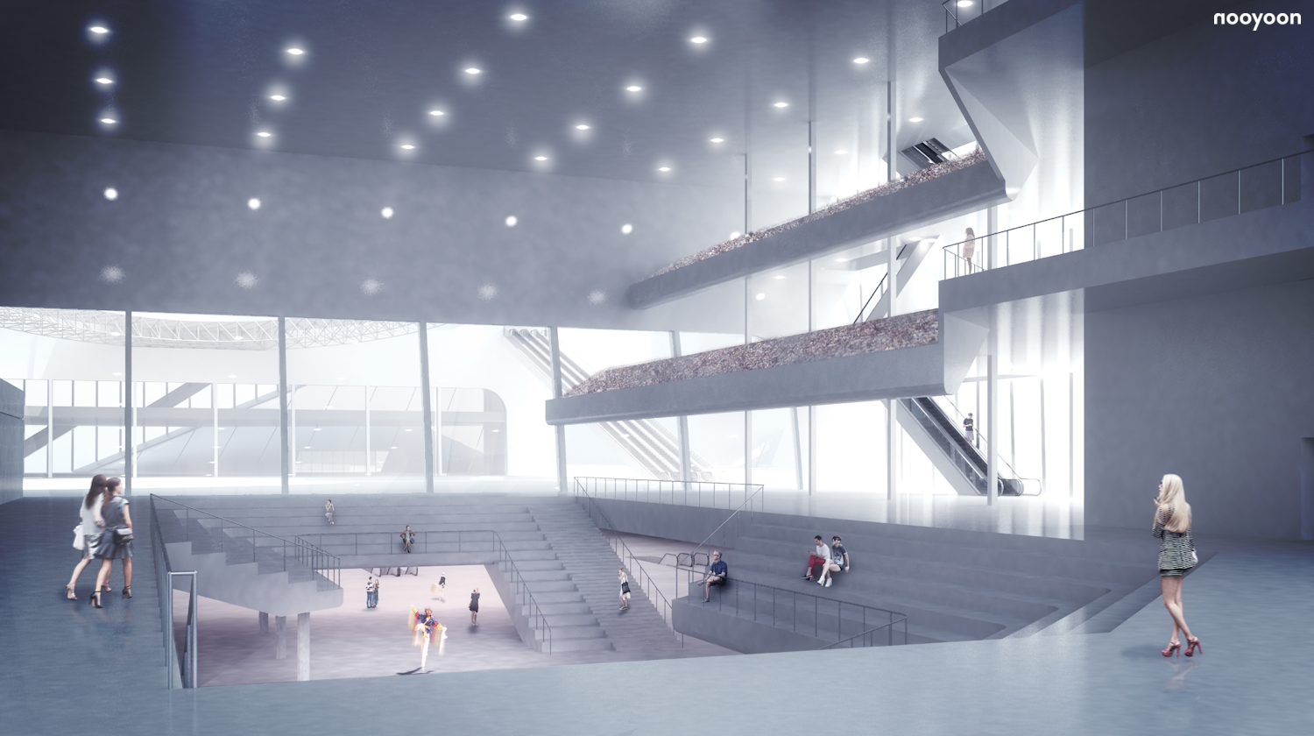
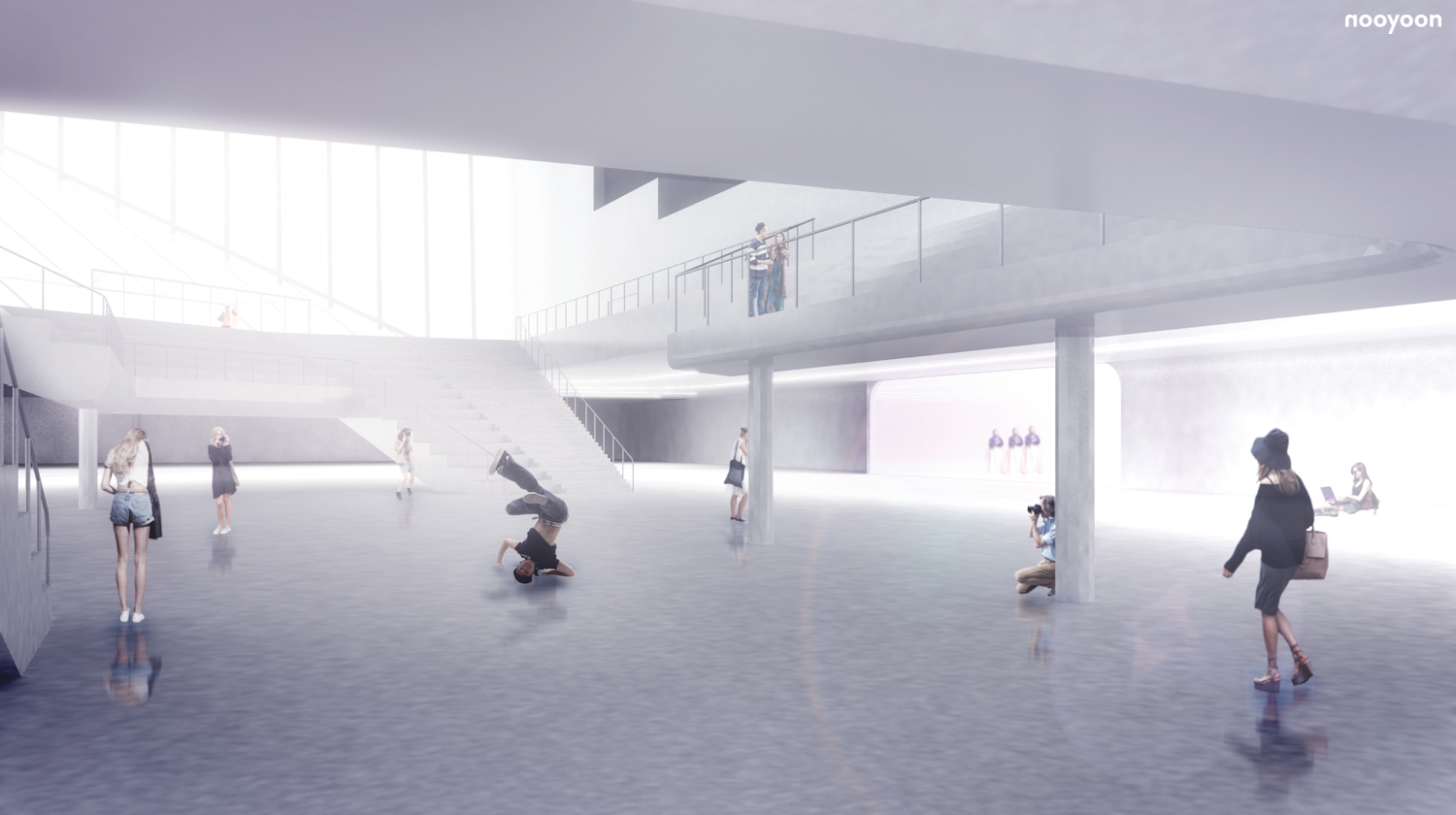
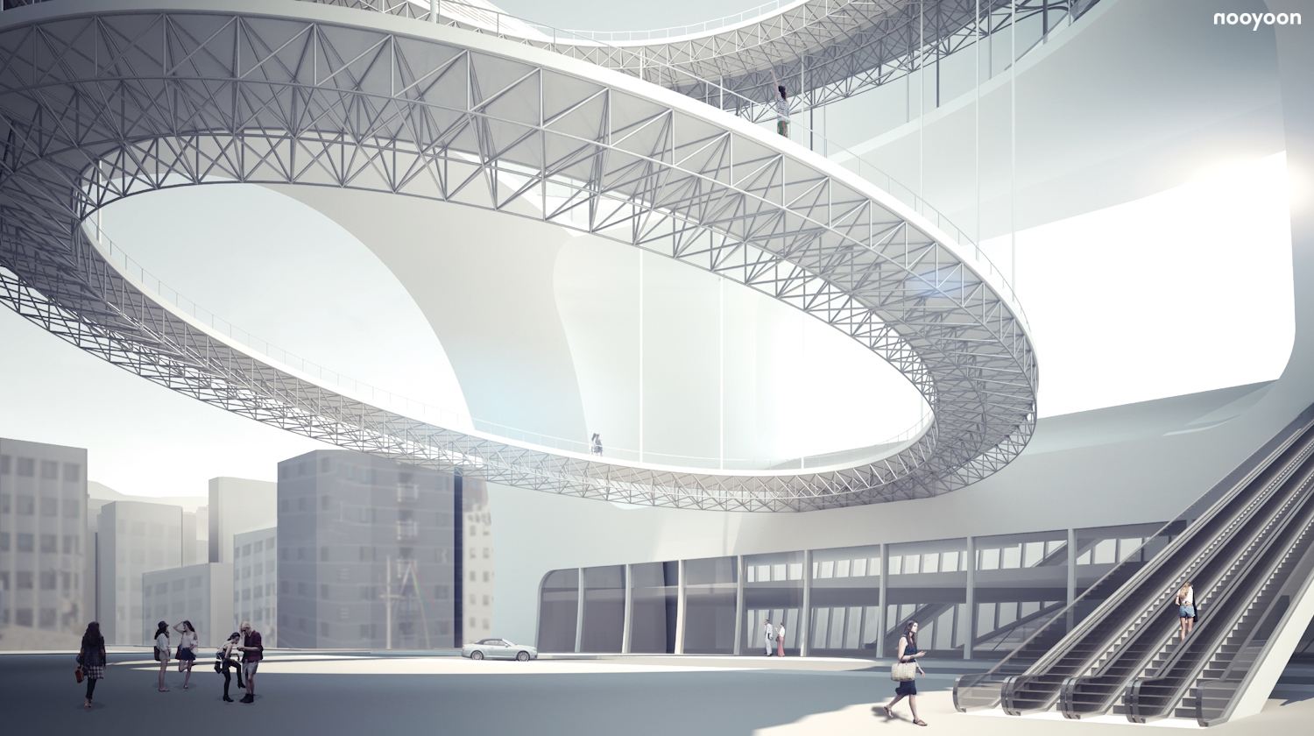
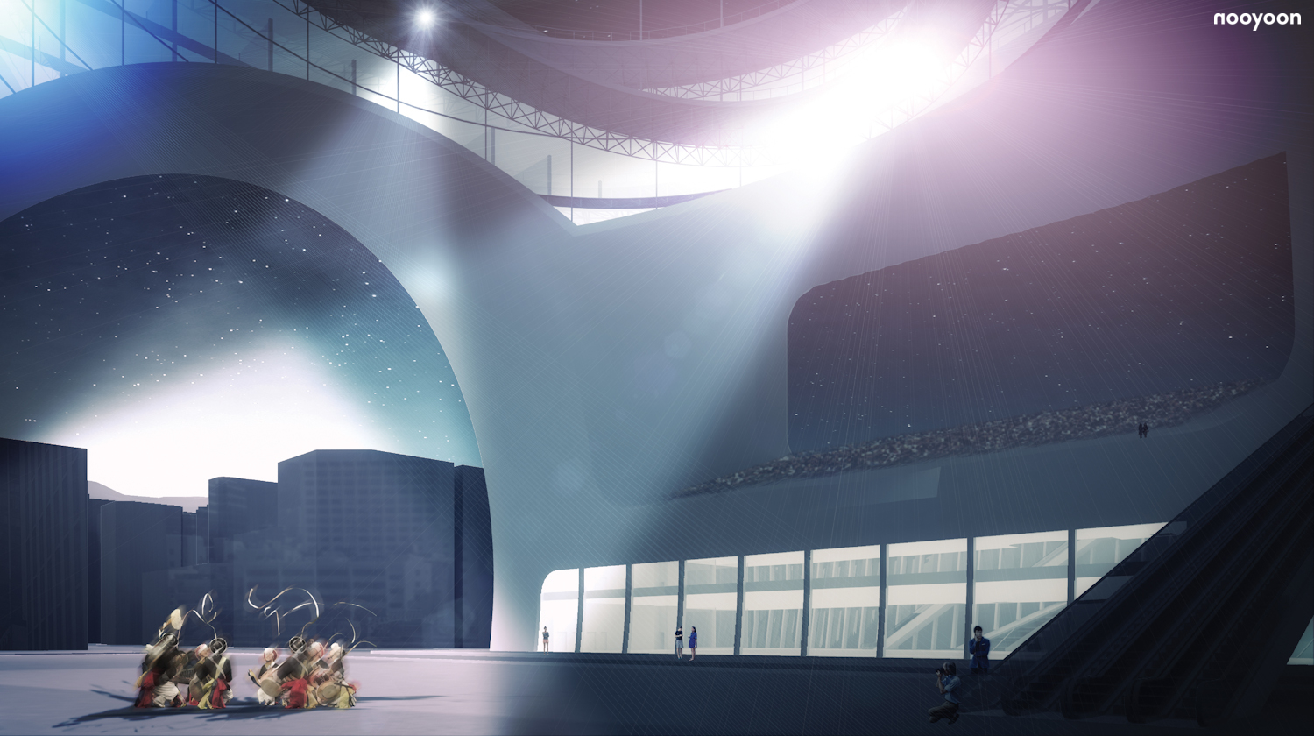
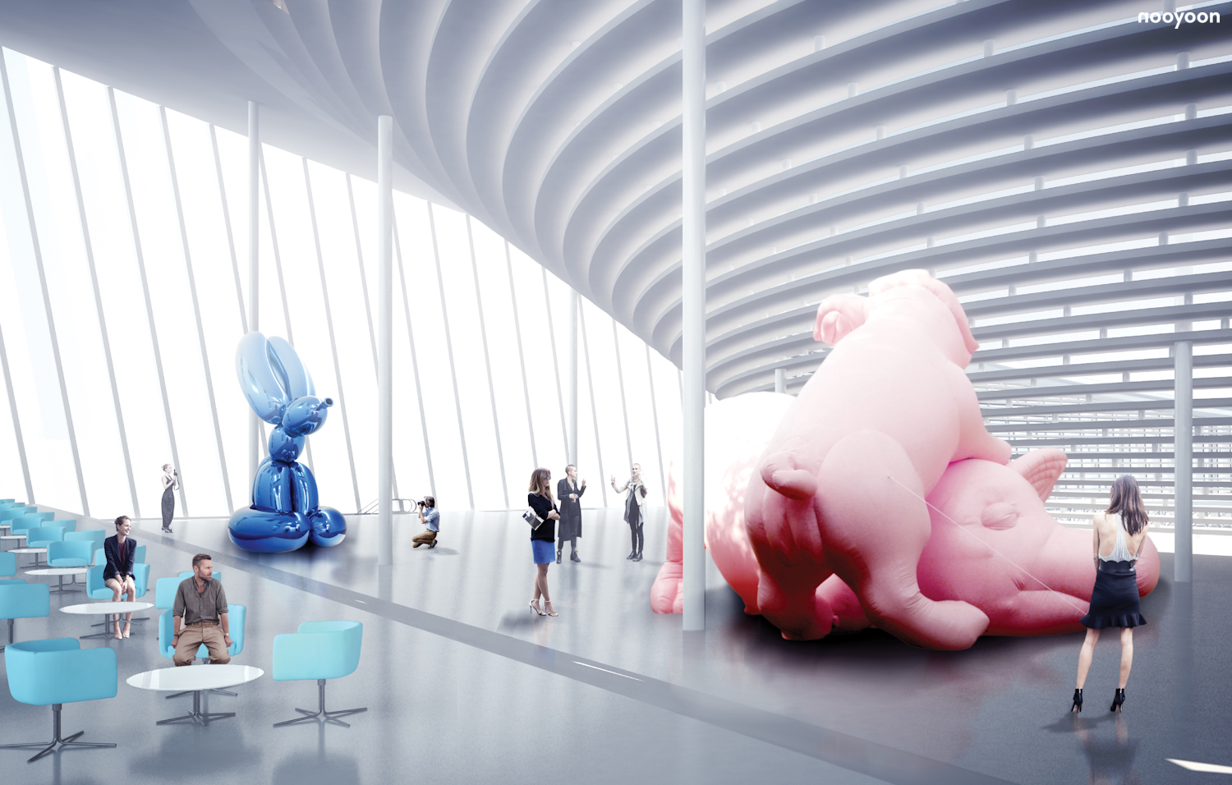
Drawings & Section Model
