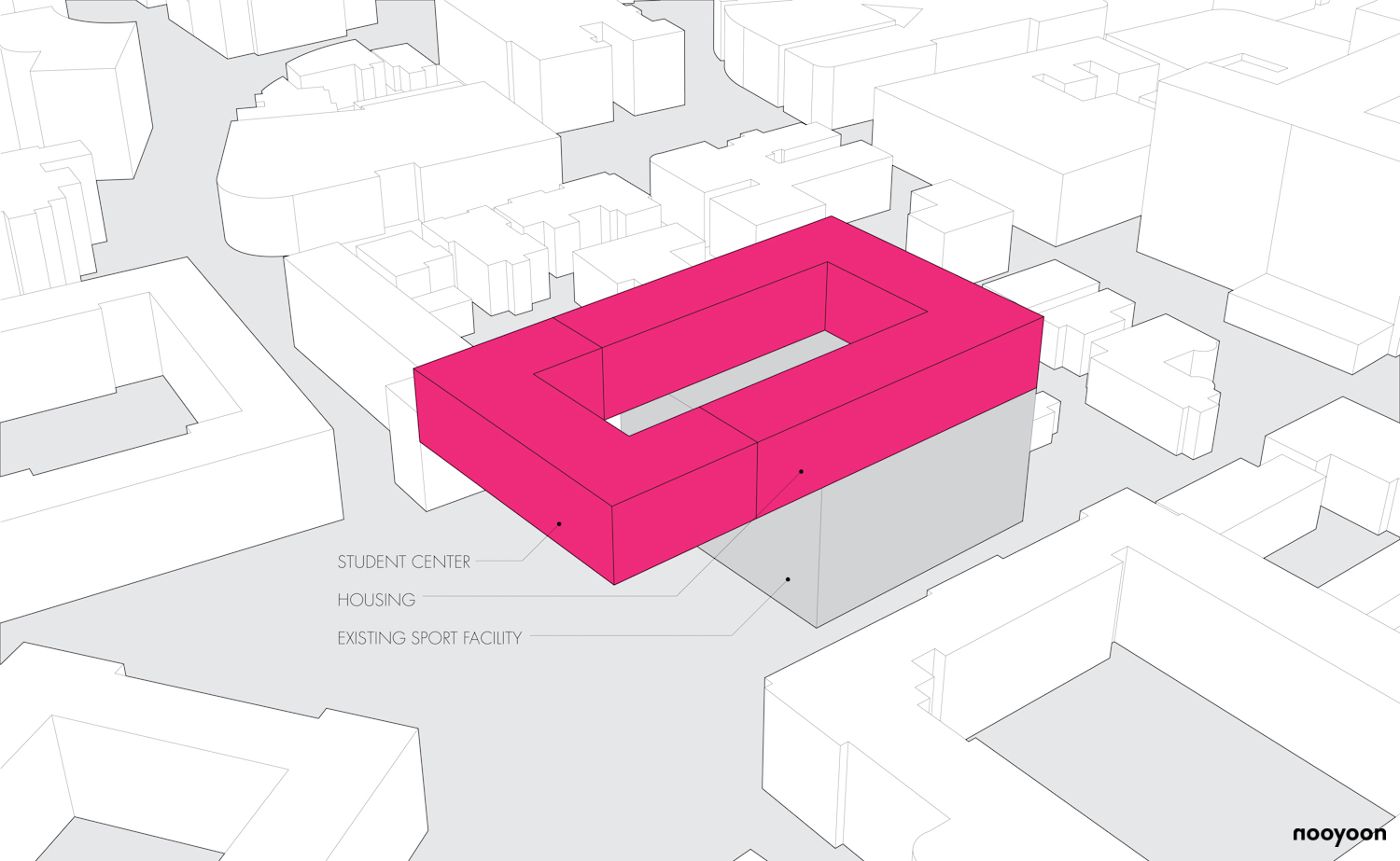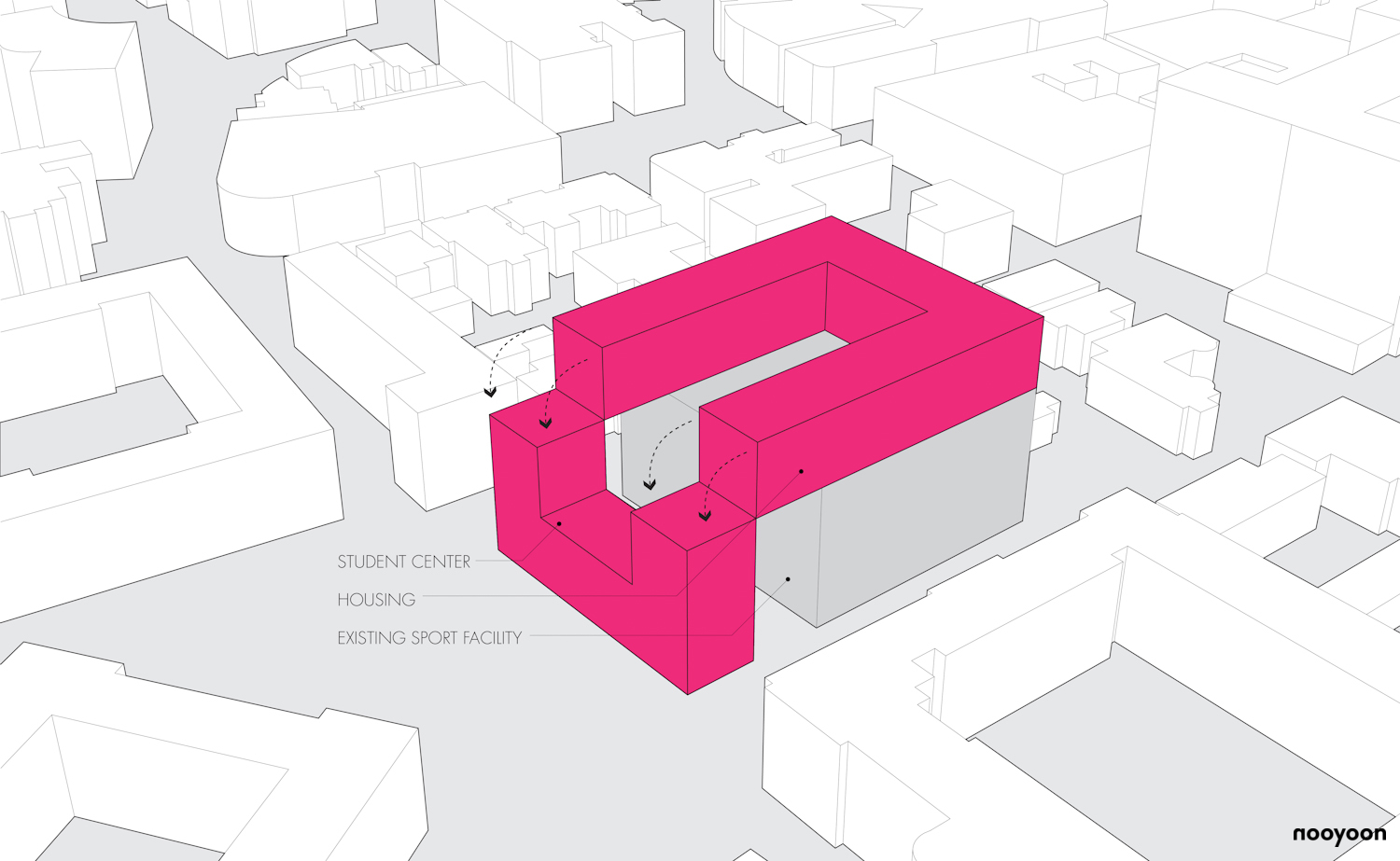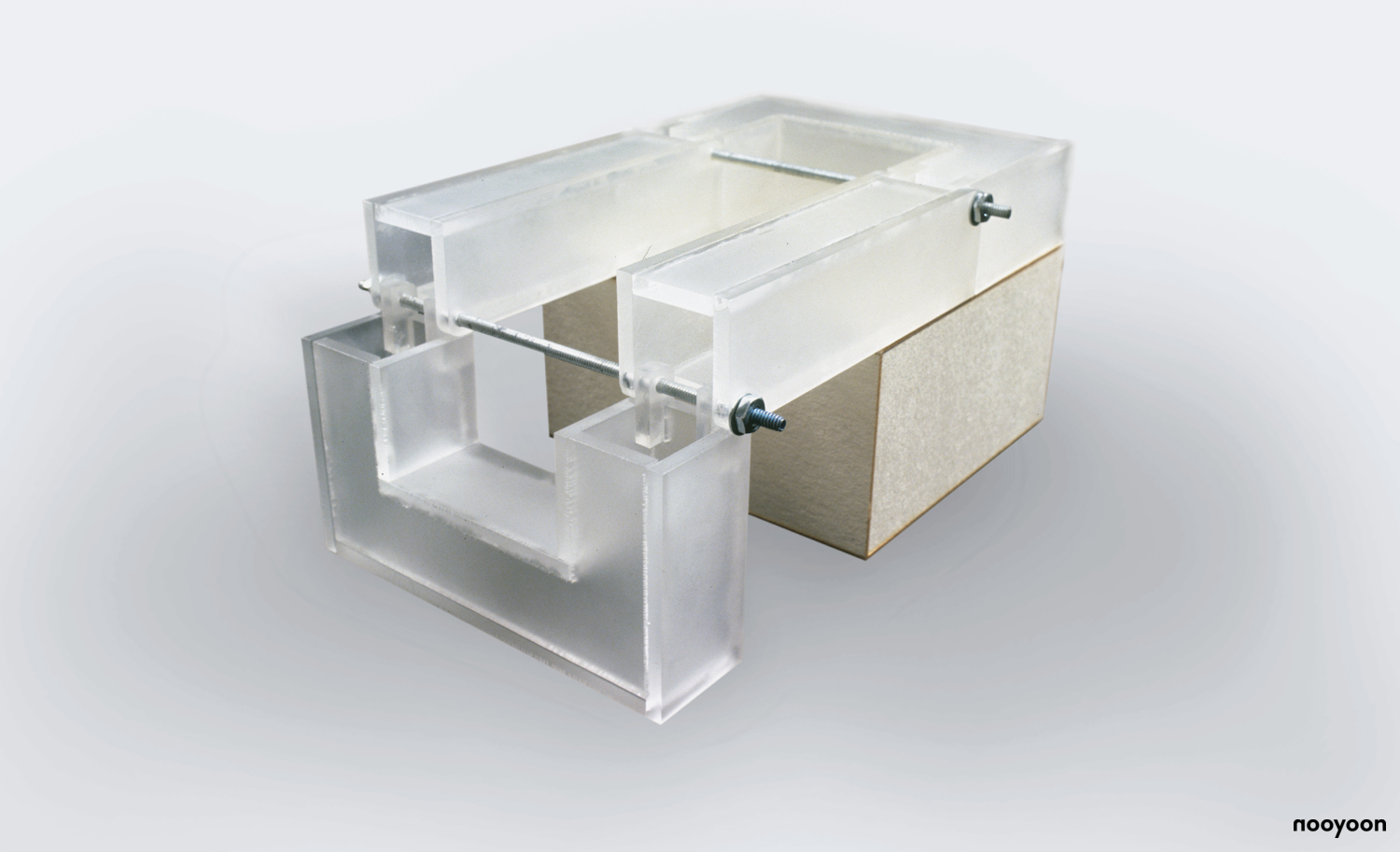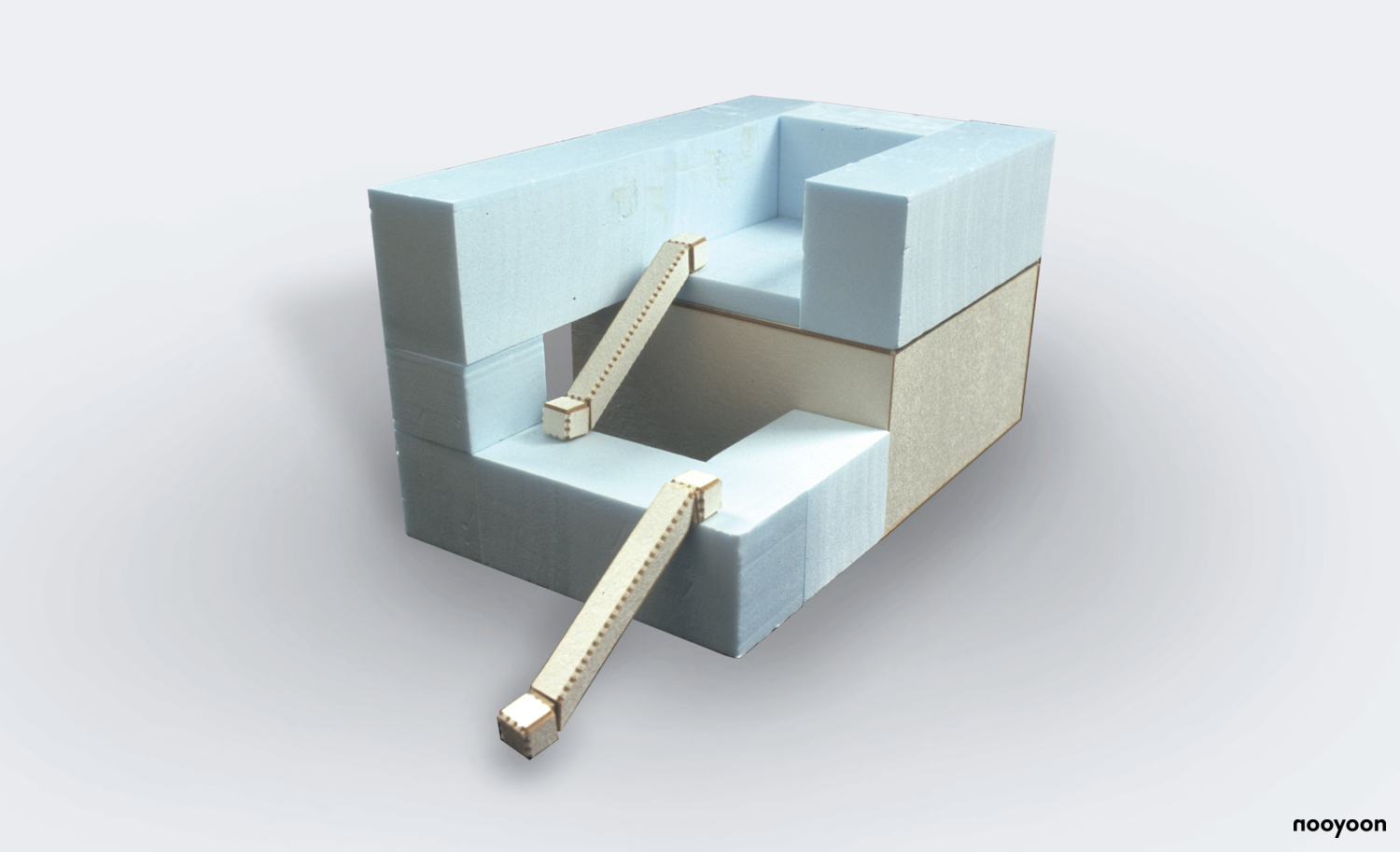MAC House is the creation of new academic housing to be located within the riverside area in Harvard’s campus. The housing is in the form of a separate 13th house. The new 13th house includes both housing and an academic, cultural, social and athletic component. The new house is located on the top of the existing gym facility ‘M.A.C. (Malkin Athletic Center),’ becoming not only a house but also a student center by interlocking with the athletic facility. Geographically, the new house is located at the front side of the housing cluster, so it functions as the main gate of the cluster. The new house consists of student housing and student center; library, auditorium, gallery, and café.
Concept
The new house is transformed from traditional courtyard housing typology. The enclosed courtyard transforms to a horizontal and vertical courtyard. The front mass functions as a student center, and the upper mass as student housing. Transformed mass interlocks with the existing athletic facility vertically, horizontally, functionally, and visually. Units are aggregated for mixing social activity. Traditional housing only has horizontal social interaction between roommates and students who are living on same floor. However, the proposed aggregation system creates mixed social relationships. Students can participate vertical and horizontal social activities. In addition, the multiple courtyard system helps diversify social interactions.




Mixing Social Network
Unit Aggregation
Typical Floor Plan
Section A
Section B
Section C
Entrance
The Slope
Roof Garden
Interior Common Space

