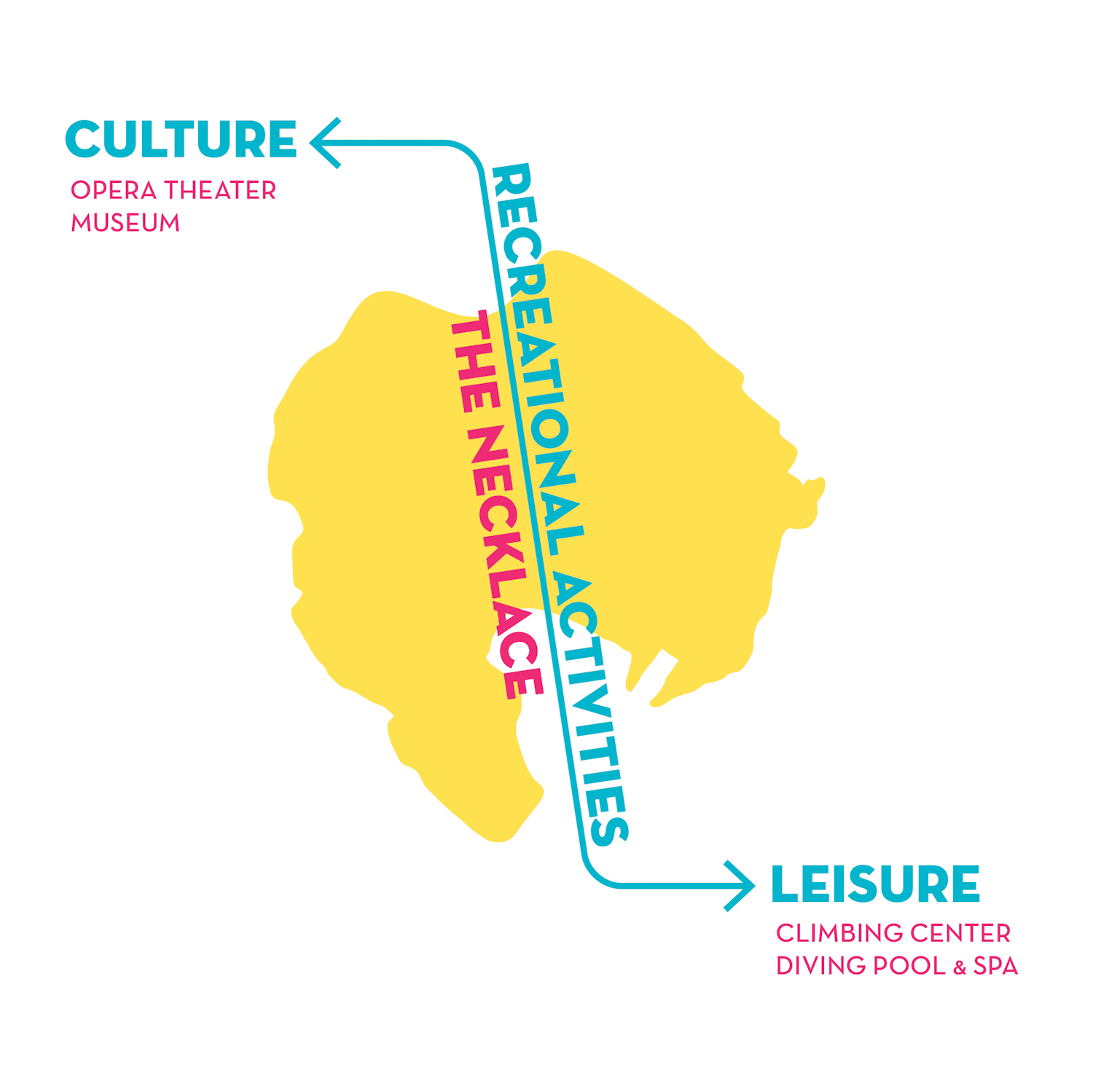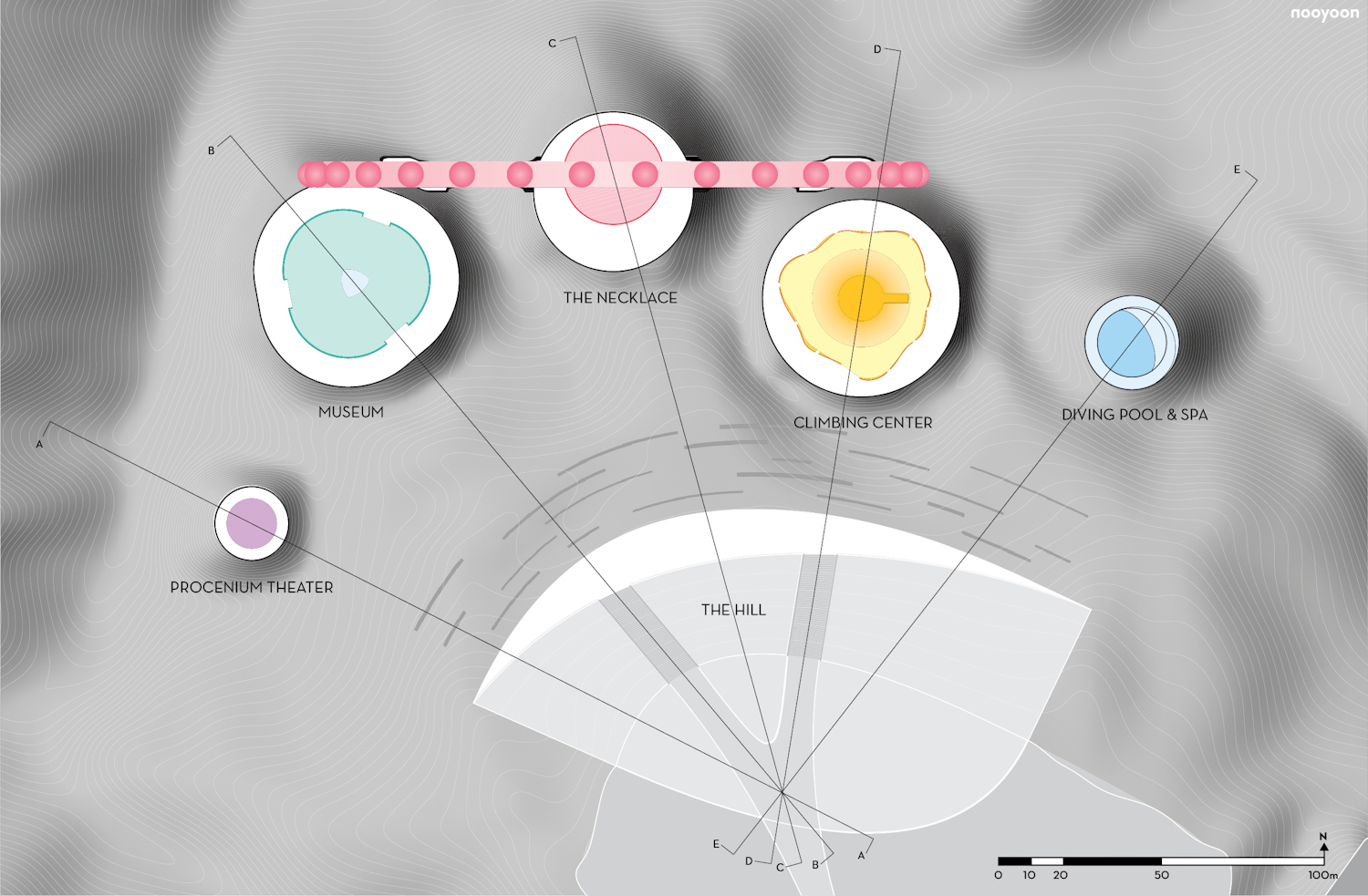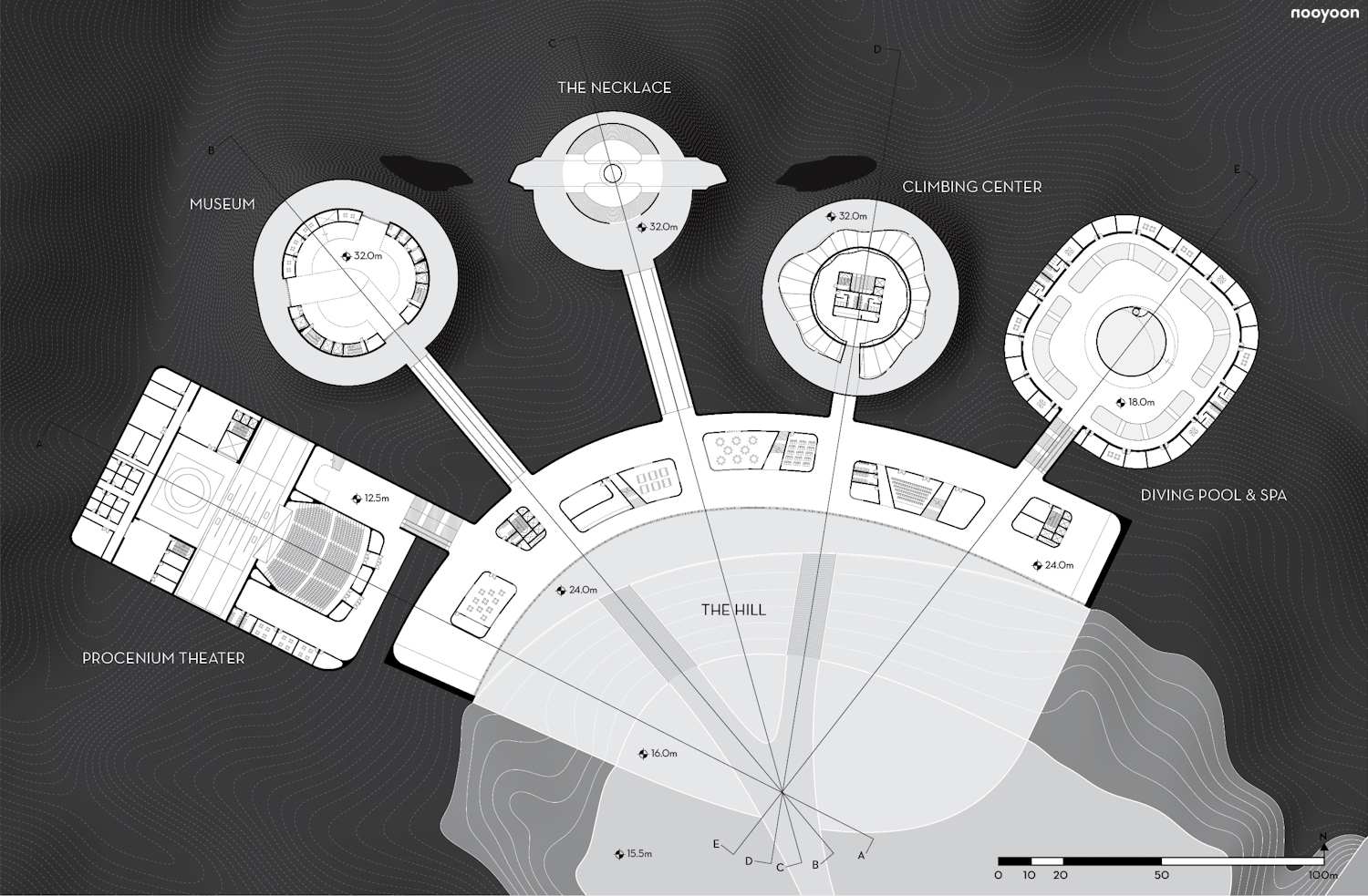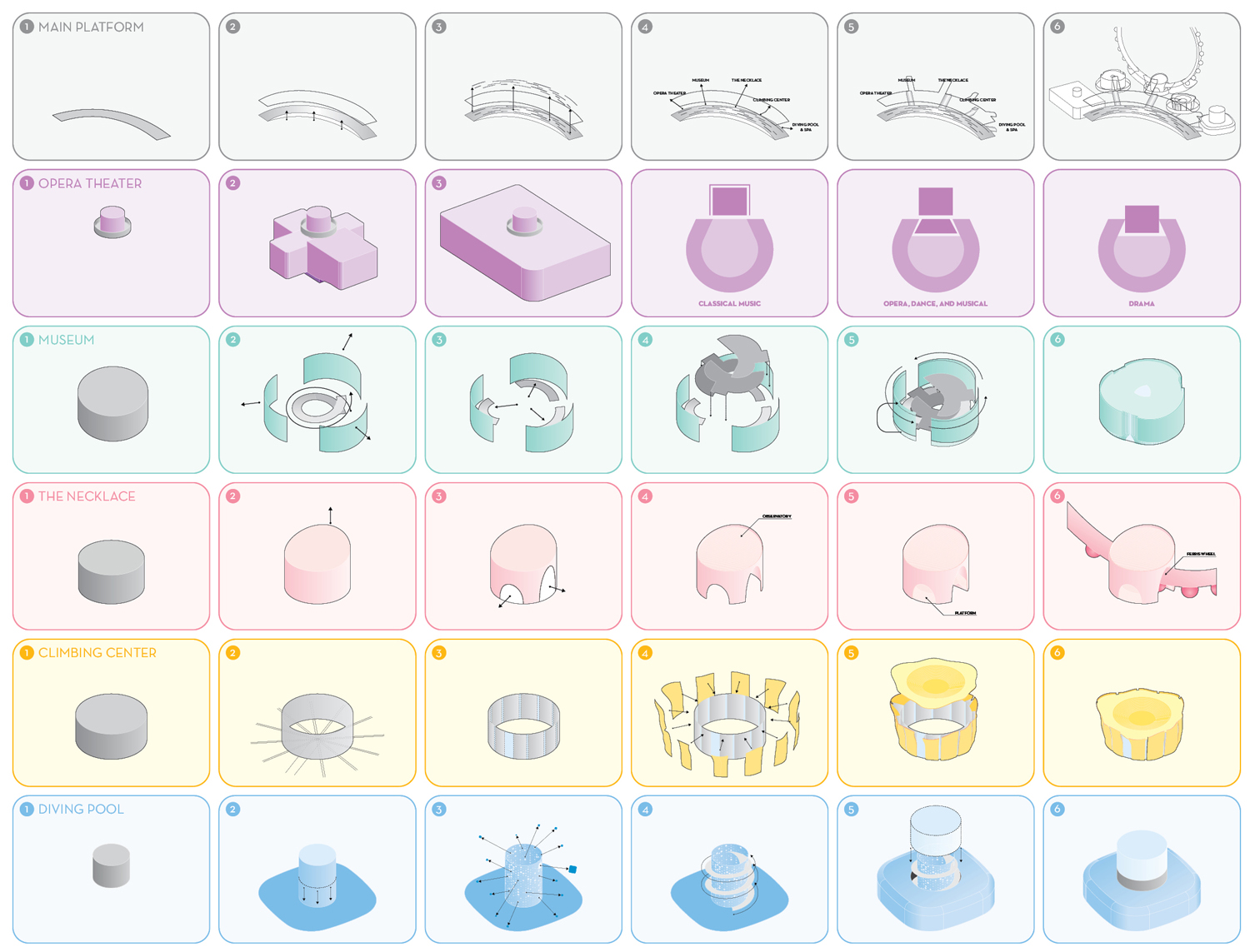Sangam was a last void in the northwest of Seoul until the 2002 World Cup became the critical catalyst to change this site. This abandoned area filled with waste was changed into an ecological park, Digital Media City, and World Cup Stadium. The site was the last piece of unproductive terrain in this area. Sangam’s remaining land must be returned to the citizens. Lots of existing projects related brownfield lands already showed how abandoned lands could be productive. The answer from more than 90% of projects was a park. A park is always a simple and persuasive answer, but it is not the right answer for this site. A park cannot create new productive value from the site, because Mapo Oil Reserve Base has special conditions. Most of all, the site is already surrounded by many parks. Thus, the site must produce another sort of value. The second condition is that the site is located in a new town development of northwest Seoul. This area lacks enough infrastructure for recreational and cultural activities, unlike other parts of Seoul. People who live in this area want new activities to enjoy their life, other than simply nature. The site is a perfect location to add new activities. As a new infrastructure for leisure, the site has great potential as a productive area for citizens. Based on these points, the project “Hidden Gem” has been developed from the following questions; how can five oil tanks be transform to embed recreational programs and how can multiple programs interrelate and operate with each other? There are five programs: opera theater, museum, Ferris wheel, climbing center, and a diving pool & spa. Each of these programs will be located on each of the oil tanks and operated by a main platform. In addition, the Necklace (the world’s largest spokeless Ferris wheel) will stand on the site as vertical landmark. People will be able to look out at Seoul’s skyline from the Necklace. Like handcrafted gems, the oil tanks will become productive spaces with new value through these diverse architectural interventions.
PROGRAM DIAGRAM
The existing parking area will be filled with forest, and a large open space will located in front of the main platform. This area, named “the Hill”, will use the urban open space and will be occupied by diverse programs. It can be a park, playground and amphitheater. Parking spaces for Hidden Gems are located under the hill in order to increase pedestrian accessibility and provide versatile outdoor space. Based on the programs, oil tanks will be modified by different methods, and the museum, Ferris wheel, and climbing center will be located above the ground floor, while the theater and diving pool and spa will use the underground spaces.
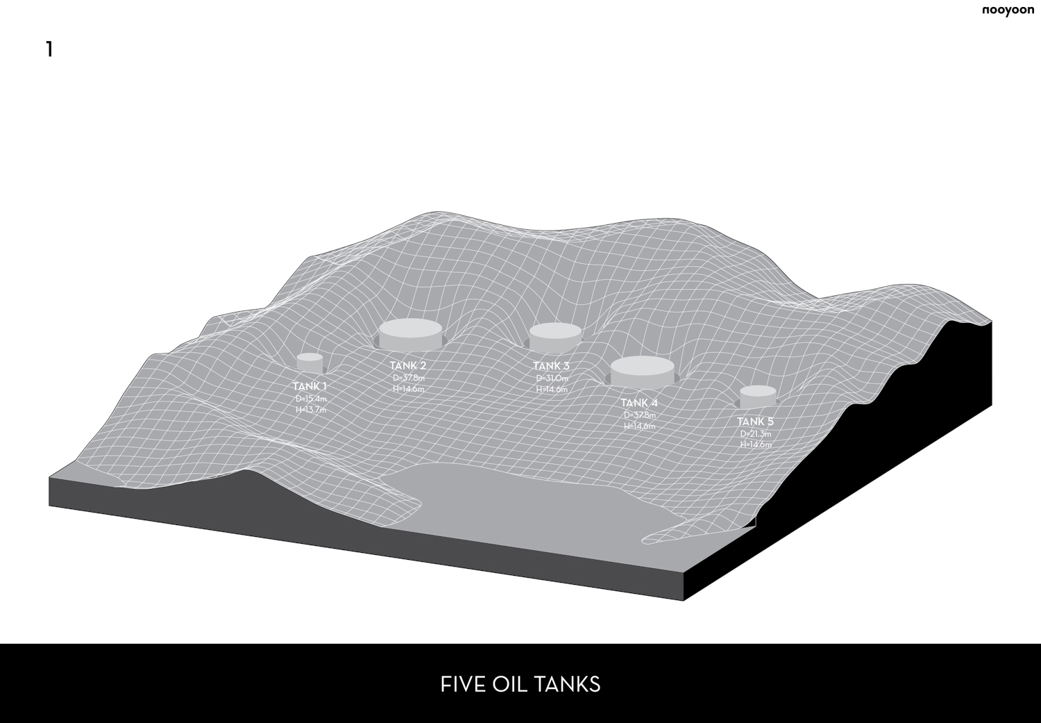
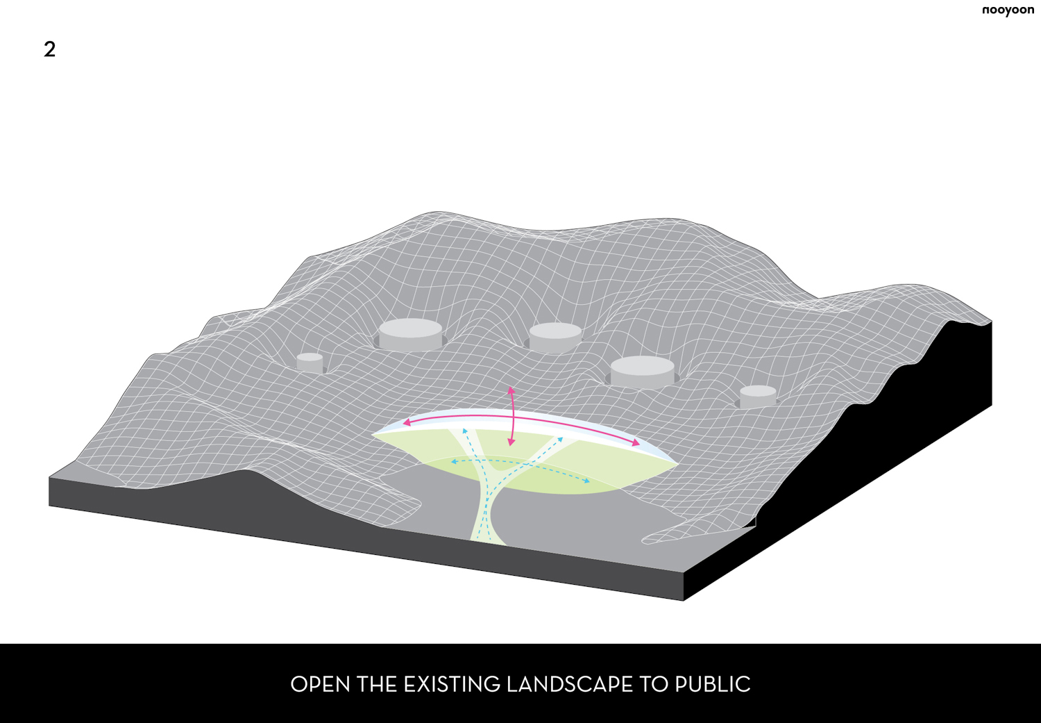
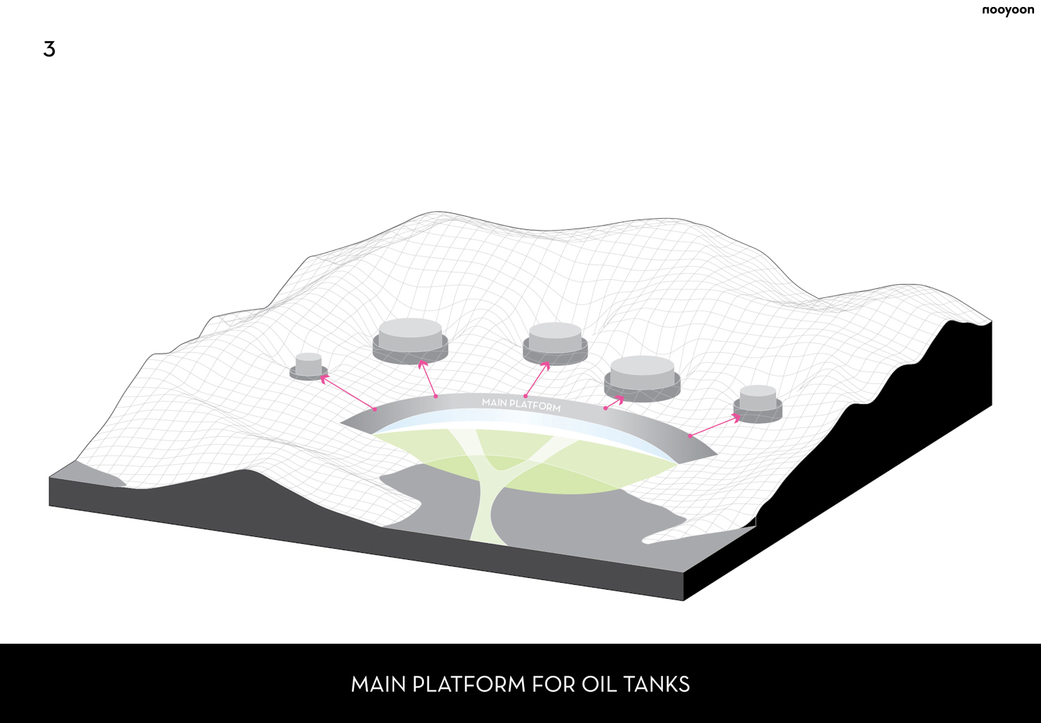
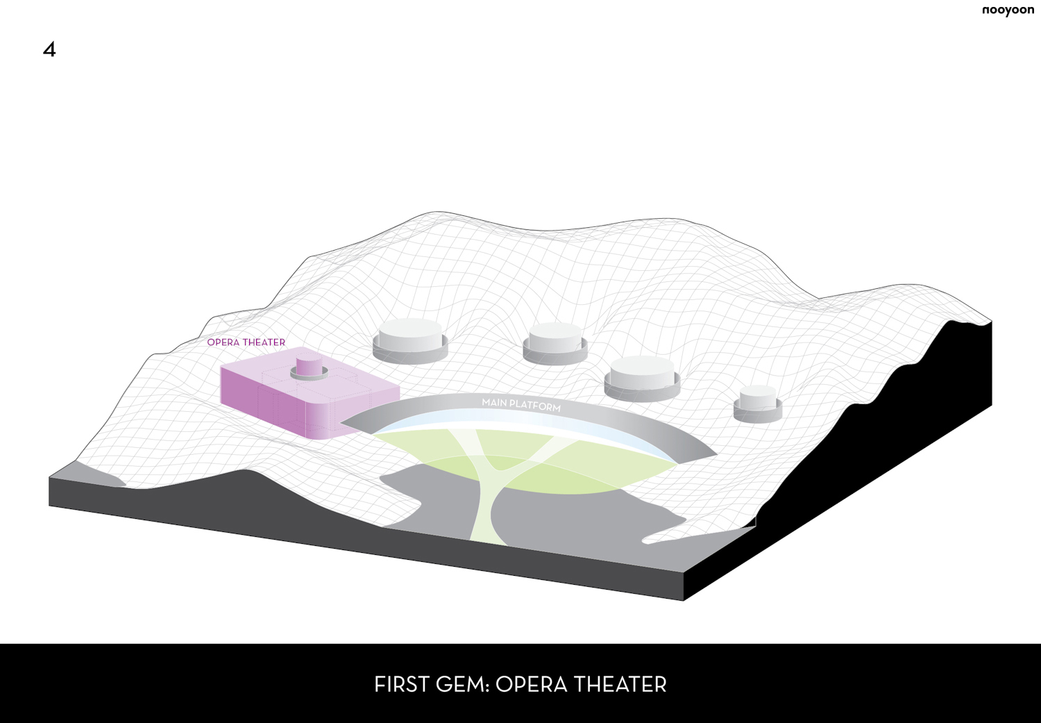
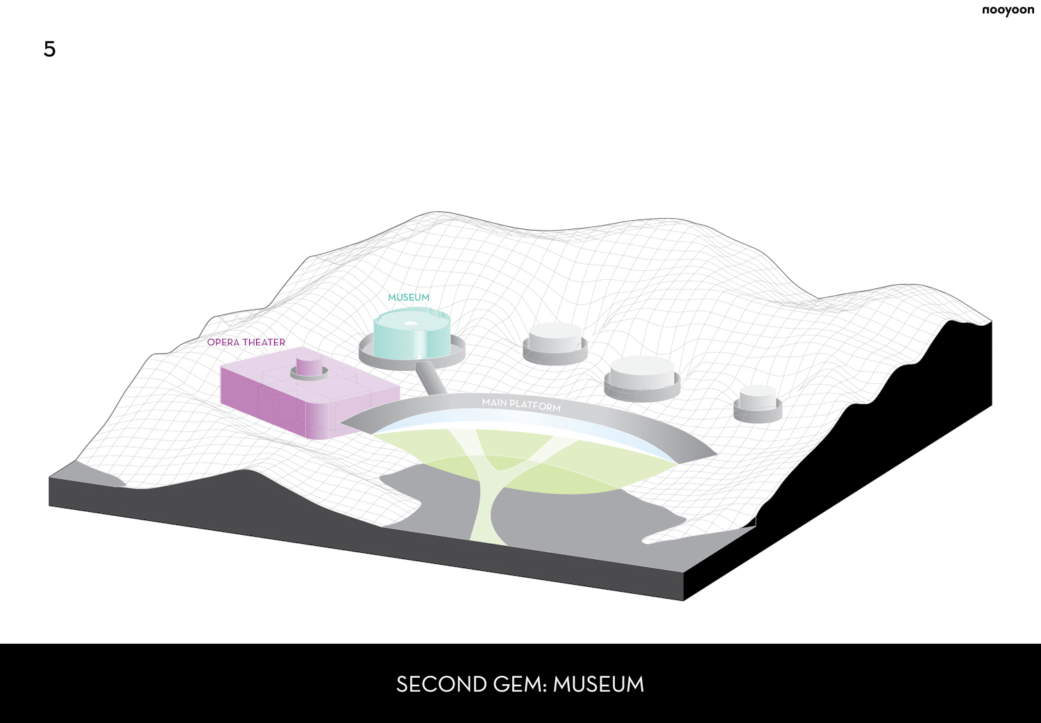
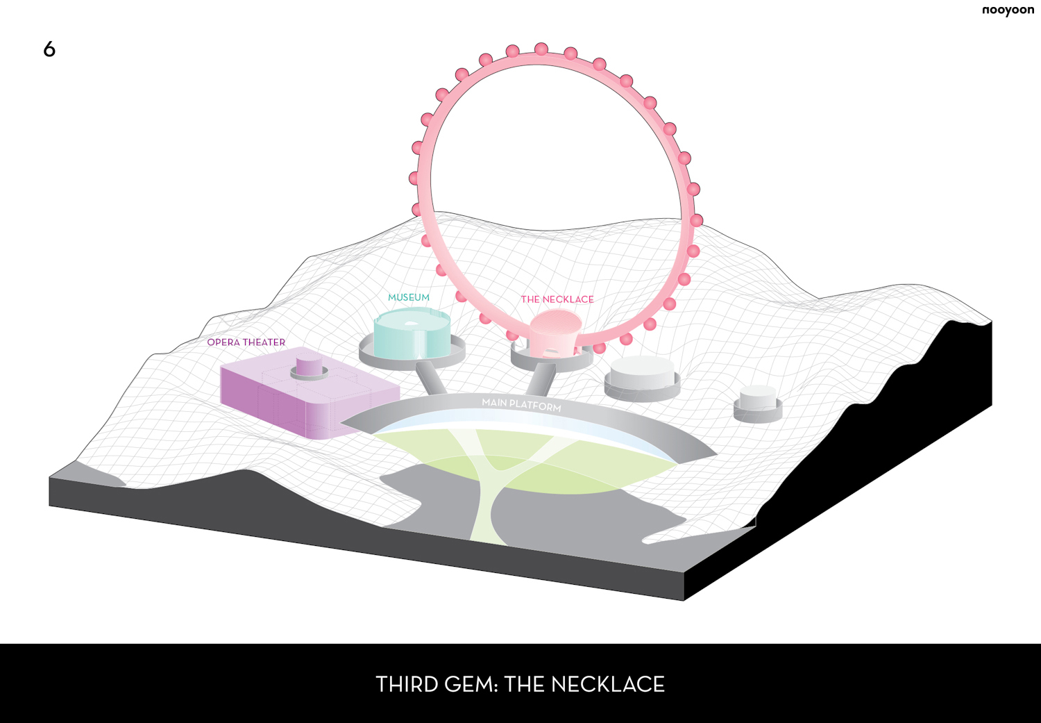
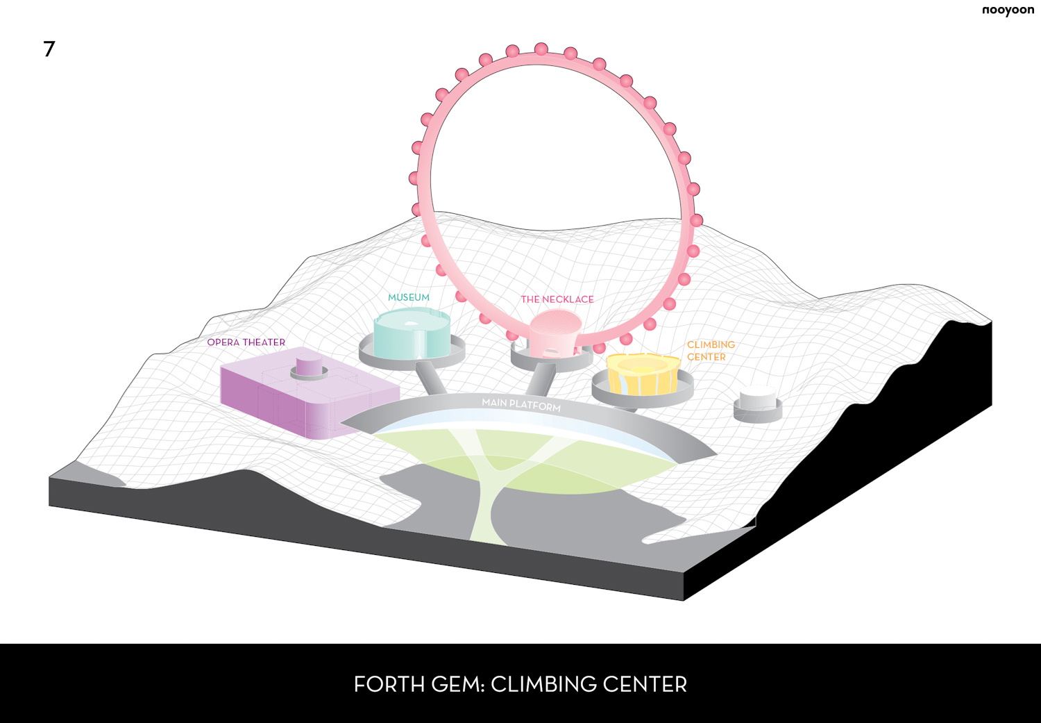
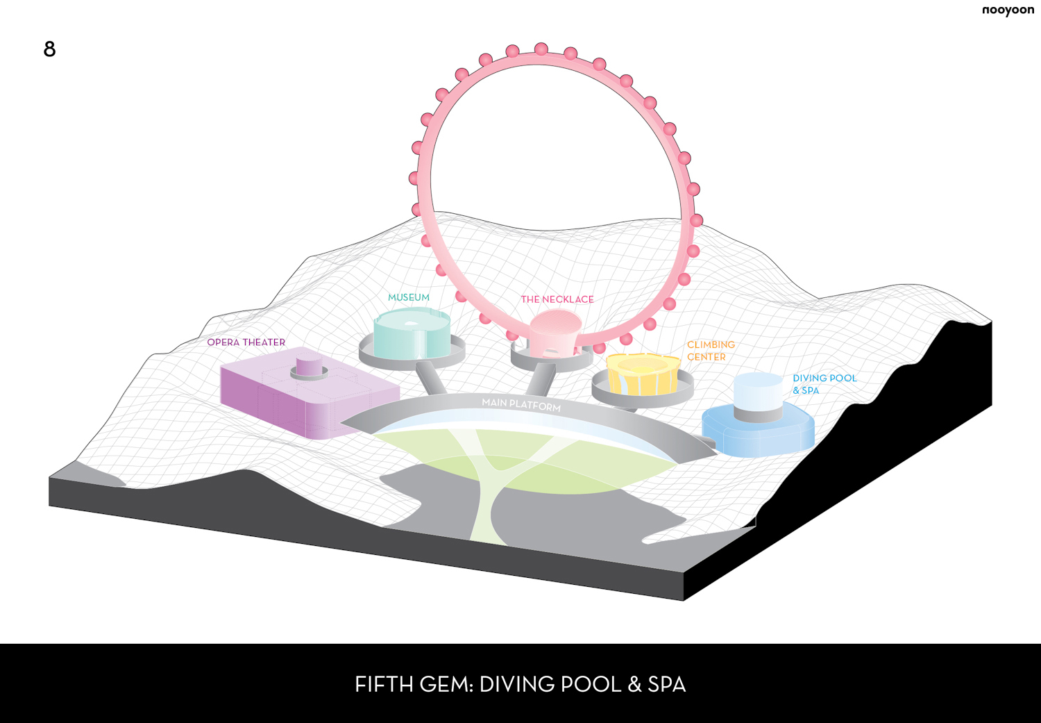
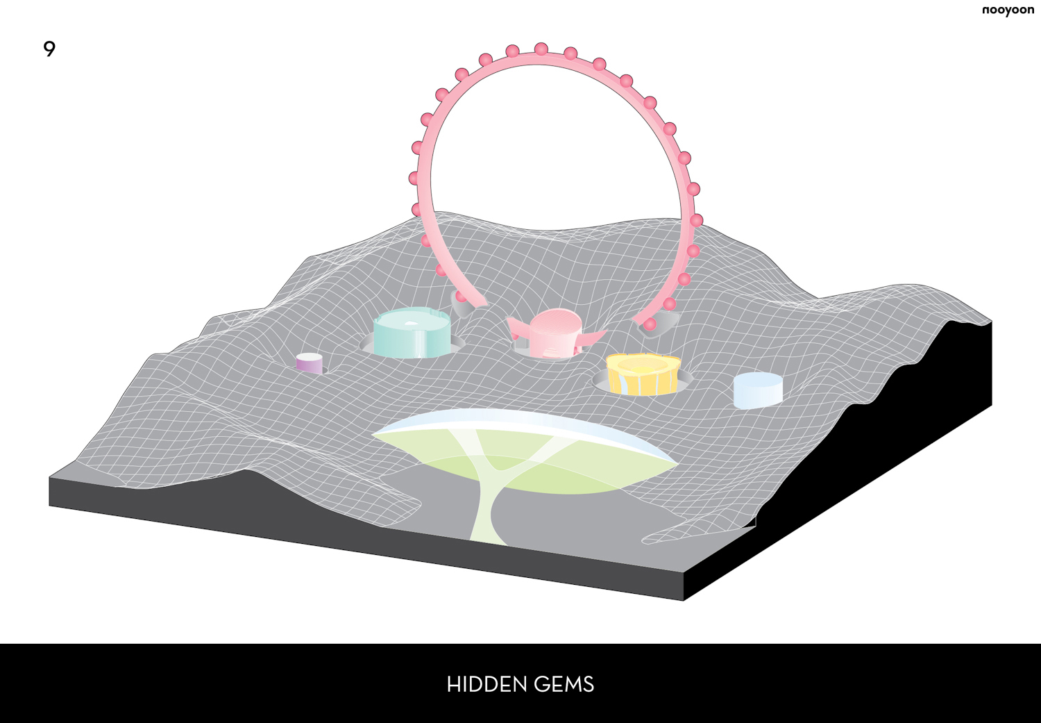
PLATFORM
The platform is the entrance to the foyer for another program and, at the same time, is a communal space for everyone. The platform is 200 meter long and 30 meter wide. The interior space is 8 meter high. The platform has ceiling openings for daylight. Also located in this area are the information center, offices, restaurant, classrooms, shops, and the vertical core to the parking lot and mechanical room and storage in the basement. The platform operates several other programs: the opera theater, museum, Necklace, climbing center, and diving pool and spa. This space is visually and physically accessible 24/7. At the same time, based on the program schedule, the platform will control axillary programs. In addition, the roof of the platform is covered by greenery extended from the mountain. This exterior space can be used as another open space for picnics, strolling, tanning, and so on. The hill in front of the platform is used for large performances, markets, and executive events. On the other hand, the rooftop space can be used for smaller miscellaneous activities.
OPERA THEATER
Theater arose in ancient Greece as a performance of ritual and civic activity. Because of this fact, theater represents the cultural and economic growth of the city. The west side of Seoul has less cultural activities than the middle of Seoul. As this area is a new residence, new industry and new cultural hub, its theater is one of the necessary programs in Sangam. Among the five oil tanks, the first tank on the west has a size and depth that can be adapted for the fly tower of the proscenium theater. Since it has the typical typology of an opera theater, the proscenium theater will be mainly used for theatrical performances, and based on need, it can be used as a space for classical music, pop music, dance, musicals, and so on. The capacity of this multi-purpose theater is 1200 people. The vertically stacked space beside the theater includes the back of houses, offices, a cafe, exhibition spaces, and small studios for artists and people. These vertical spaces closely interrelate and are flexible for temporary events.
MUSEUM
The museum will be used for temporary and permanent exhibitions. Permanent exhibitions will be about the history and environmental issues of the site, which is the last piece of the Sangam area. With the modification of this facility, Sangam’s gloominess will disappear. Contents of the permanent exhibition will show the process through which the gloomy side of the city transformed into the bright side. The museum will use the structure of the oil tank. The wall will be sliced vertically and horizontally, and these pieces will be reassembled with additional surfaces. A spiral ramp will be the main means of circulation. It creates a continuous space that provides different conditions, in terms of light and size. Because of this spatial particularity, the museum has great potential for an art exhibition space. Diverse temporary exhibitions can make use of this unique space and pattern of circulation. The spiral circulation, and alternation of solid and glass walls, create a rhythmic space through the repetition artificial light and natural light.
THE NECKLACE (SPOKELESS FERRIS WHEEL)
George Wahington Gale Ferris, Jr., a Pittsburgh steel engineer, designed the first Ferris wheel for the World’s Columbian Exposition in Chicago in 1893. Since then, hundreds of Ferris wheels have been built. The Ferris wheel became a symbolic feature as well as a recreational structure to enjoy the city. Seoul is one of the only cities in the world that has no Ferris wheel. The small mountain or hill in Sangam is the perfect location for this giant structure. Its geographical location provides a wide view of the Seoul skyline. Moreover, the surrounding area’s low profile emphasizes the verticality of the Necklace as a landmark. The name of new Ferris wheel will be the “Necklace” because has no spokes inside. This is the world’s largest spokeless Ferris wheel. The base of the Ferris wheel will be located under the hill, as a structural foundation. The diameter is 180 meters, and the elevation at the top is 226.5 meters.
CLIMBING CENTER
The climbing center is for people who love action, risk, and new opportunities. Two types of climbing walls and a fitness hall will provide new opportunities for dynamic activities. All the stress will be released while enjoying climbing sports and fitness. People can use this space day and night in all four seasons. The exterior climbing wall has a 16 meter facade. The bottom of the exterior climbing wall is 105 meters wide. The maximum capacity of the climbing wall is approximately 200 people. This scale is the appropriate size for international competition. The interior climbing wall has a 14 meter facade and the bottom is 65 meters wide. Its capacity is 100 people. The climbing center is designed by adding surfaces inside and outside of the oil tank. Slot windows between each climbing wall pull natural light into the interior climbing space and fitness hall. The rooftop is directly connected to the fitness hall.
DIVING POOL & SPA
Scuba diving is one of the most interesting extreme sports. In Korea, scuba diving is still unfamiliar. However, the number of scuba divers keeps increasing, and many divers are going out of the country to enjoy scuba diving. The repurposed oil tank is an attractive space for a diving pool. Various square-shaped openings on the facade will create a surrealistic atmosphere. The diving pool is 21.5 meters in diameter and 27 meters deep. Divers can experience extreme depths even in the city. On the ground floor of the diving pool, visitors and divers can enjoy the spa. After diving, they can relax their body and mind in the spa. This facility is located directly after the climbing center, so climbers can also easily use this space before and after workout. The spiral ramp is coiled around the pool as the main circulation, and can also be used as a jogging track. Its length is about 180 meters and it has an 8% slope.




